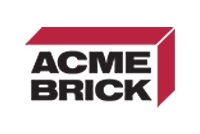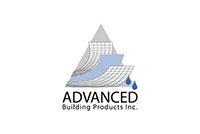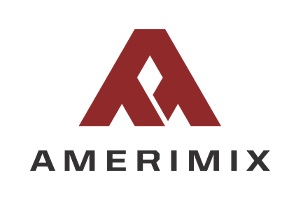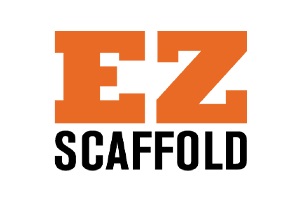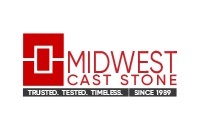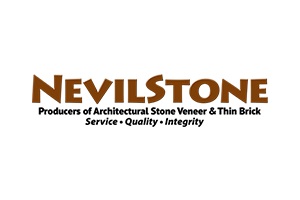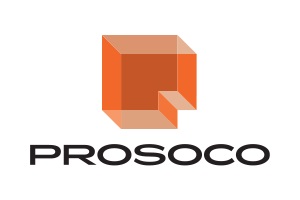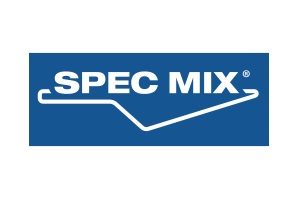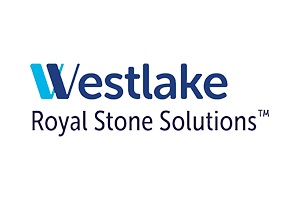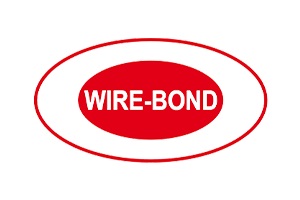Words: Uma Basso
Photos: SketchUp, Sergey_Nivens
Digital design software is used by architectural and design firms to produce conceptual drawings and 3D models. These programs help designers and clients alike to engage in the concept on a deeper level beyond a blueprint or sketch. Through advances in technology, clients can walk the halls and experience the practicality of the design before the first brick is laid.
3D modeling software helps designers bring conceptual drawings to life. Modeling software lets the architect, engineer, and designer visualize and test their concept in 3D and allows them to make changes quickly. Catching errors early and making fast improvements save time and money. These programs can help test a design concept before starting construction. For architects and designers, the ability to turnaround a 3D model quickly can help evaluate their ideas, make sound design decisions, and meet client timelines.
What is SketchUp?
The SketchUp software suite includes SketchUp Pro, a prolific 3D modeling program that can be used from initial design to final construction. It allows users to select standard orthogonal views for creating 2D drawings and allows users to configure and export a variety of reports. The SketchUp Suite includes virtual reality and augmented reality viewers that allow users to immerse themselves in their 3D models using AR/VR devices.
SketchUp is a tool used by architects, engineers, and designers for many reasons.
Access and use – SketchUp is available for use on a desktop and web version. Whether you are visiting a client or working in the field, designs and plans can be accessed on a laptop, phone, or tablet through SketchUp’s Mobile Viewer. Trimble Connect, a cloud-based collaboration platform included with SketchUp professional subscriptions, allows you to safely access, view and share designs with other project stakeholders, no matter where you are. This access to coordinated construction information across the project lifecycle eliminates rework, drives collaboration and helps everyone work more efficiently.
Through a series of online videos, designers can learn how to use SketchUp. LayOut is a tool in the SketchUp suite that can be used to create 2D plans, drawing packages, and presentations. Whether you export 2D views from a 3D model or simply export a 2D drawing, you can easily document elevations and details. With autosave and cloud-based storage, you will always have the most up-to-date drawings on or off-site. You can also share proposals with clients for approval. For more information and to see the videos go to https://help.sketchup.com/en.
Capable – SketchUp’s 3D modeling capability is flexible and can be used in many capacities. In addition to architecture, engineering, and interior design, you can create 3D models for furniture, landscape, or even visualize the workflow. It can interface with a variety of well-known applications such as AutoCAD and Revit.
Cost-effective – SketchUp comes with a free version. For designers looking for more robust design options and features, a paid subscription to the program is available.
SketchUp and your design
Architects and designers use SketchUp for a variety of reasons.
Visualization – Its 3D modeling format is quick to put together and easy to change. Such modeling gives the creator the ability to view an entire project, identify errors, and make changes in the design. The designer can incorporate changes in materials, shape, varying elevations, and exterior light into their 3D model.
When using 3D modeling software, time is spent refining the design as opposed to preparing it. Visualization allows an architect or designer to evaluate if the project or plan is cost-effective and worth pursuing.
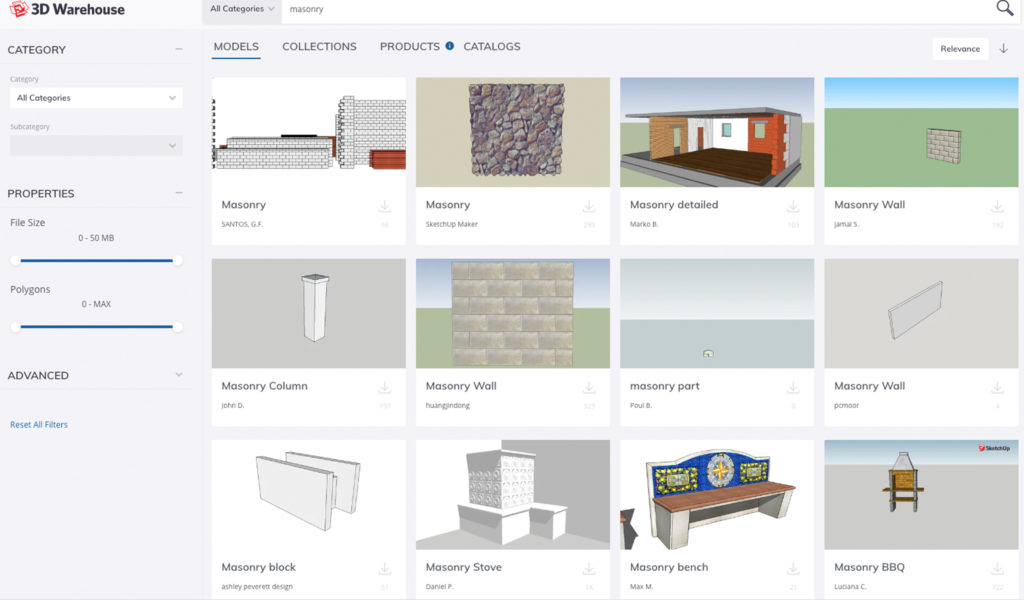
Easy interface – An array of workflow, design, and rendering extensions that work with SketchUp. A few available to users include;
- Run daylight and shadow simulations and calculate the sky factor, daylight factor, and exposure to direct sunlight with Sefaira.
- Create site walls, stairwells, curbs, and retaining walls with a variety of customized options using Profile Builder 3
- Draw brick or block walls that fit the dimensions with the necessary brick count displayed on the screen
- Create photorealistic, high-resolution images by rendering your SketchUp models.
A vast library of pre-built 3D models– SketchUp’s 3D Warehouse is an extensive library of 3D models that can be pulled into your projects to help you add details and bring your spaces to life. Furniture, light fixtures, plants, or other objects can be dragged in to give the designer a better perspective of the space and layout. 3D Warehouse offers pre-made masonry components, details, larger masonry models and entire masonry buildings the you can pull from in lieu of modeling from scratch.
Many of these images are verified, meaning they are real-world models with accurate dimensions and, in some cases, pricing. This library also has a wide array of flooring and other materials, allowing you to select the color, textures, patterns, and quantity needed. For an interior design job, this can be an efficient way to price out furniture and materials.
The amount of daylight, the power required by HVAC systems to heat or cool a building, and overall energy use can be analyzed using Sefaira, which is included in SketchUp Studio subscriptions. Changes can be made to the design to allow for more efficient energy consumption. An architect or designer who is focused on sustainability and energy efficiency may find this is a helpful tool to integrate into their 3D workflow.
SketchUp and Your Clients
SketchUp is a tool that architects, engineers, and designers can use to visualize and evaluate designs. Useful extensions can tailor the program to meet a designer’s needs. With the ability to easily make changes, architects and designers can create 3D models to meet their client’s needs. It can be used for presenting designs to clients in a professional manner. Designs can be quickly prepared, easily changed based on client requests, and presented using immersive technology.
Virtual Reality (VR) and Augmented Reality (AR) – SketchUp’s viewers can be used to visualize a design using current AR/VR technology. Using AR and VR allows architects and designers to engage in the “experience” of the design.
Weaving videos and animations into presentations helps clients see how space will be used. They will see more than just a 3D model; a client can experience the design as if they were walking through it.
In cases where a project goes through several phases, AR and VR give a designer the ability to imagine and visualize how the construction would occur. This technology is helpful if a building or renovation project must happen when part of a business or organization must remain open during construction. Potential flow or design issues that could interfere with operations or work against each other can be identified.
HoloLens – Through SketchUp’s HoloLens Viewer, architects and designers can tap into HoloLens, which superimposes computer-generated images over real-world structures. Visualizing renovations is a great use case for mixed reality. For example, images of a proposed office remodeling job are superimposed on the existing workspace. This technology lets the client see and experience the effects of the full renovation, rather than just looking at a 3D model. If the client requests changes, it may be more cost-effective to put them through at the early stage of a project as opposed to when the job has started.
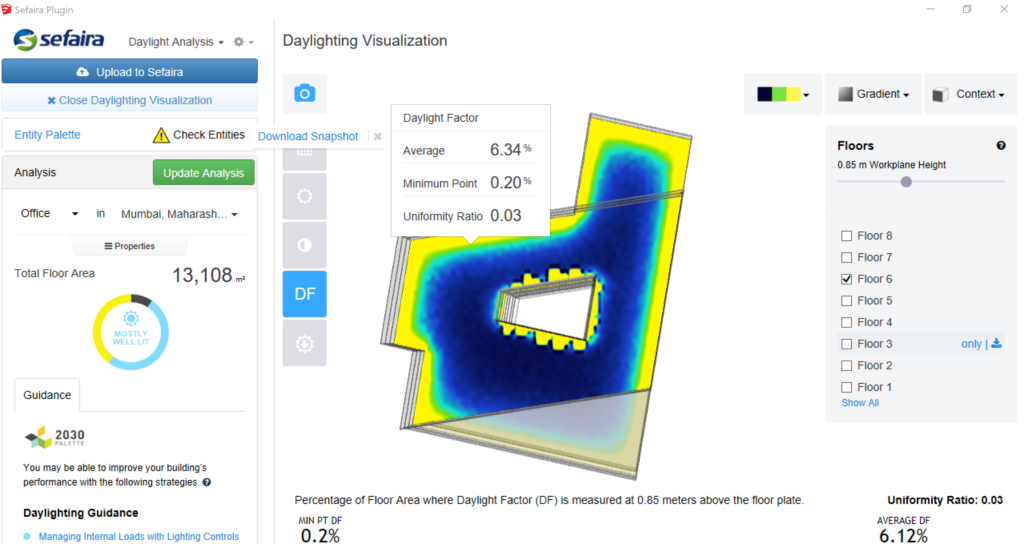
In the field, the Trimble XR10 with HoloLens 2, a wearable hard hat compatible device, enables workers in safety-controlled environments to access holographic information on the worksite so they can explore and interact with constructible 3D models at scale.
Trimble SiteVision is a high accuracy augmented reality system that enables users to visualize and explore designs and complex information in outdoor settings. Augmented and mixed reality tools like these empower field workers to make more informed decisions by giving models real-world context, helping avoid rework and costly errors, and keeping projects on schedule.

