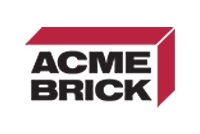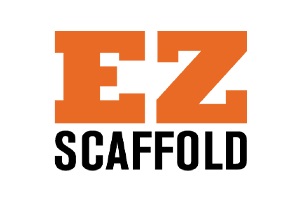Words: Ashley Johnson
Photos: Jeff Garland
The Michigan Union in Ann Arbor, Mich., is a symbol of unity, progress, and hope. Politicians, leaders, and dignitaries have strolled down its corridors and raised their voices from its steps. As an integral extension of the University of Michigan, this 100-year-old campus landmark serves as the foundation to an organization that initially inspired unity among its male members but ultimately endeavored to embrace and accept everyone.
The recent completion of an $80 million renovation modernizes the Michigan Union’s infrastructure while preserving its mission and unique, historical architectural details. Inspired by student life and student organizations, the design and construction were driven by the students’ ideas, voices, and needs.
Early days of the Michigan Union
In 1904 the Union held its first meeting at the Waterman Gymnasium at the University of Michigan, where more than 1,100 male students attended.
The Union initially operated as a club with annual membership dues of $2.50. In 1907, the home of Thomas M. Cooley, a justice of the Michigan Supreme Court and a longtime professor at the University, was purchased to serve as the Union’s headquarters.
Members quickly outgrew the space, and in 1910 the Union hired local architects Irving Kane Pond and Allen Bartlit Pond to design a new building. The existing residence was demolished in 1916, and construction began on a larger building that would accommodate student organizations, study spaces, university programs.

Construction was financed by pledges from members, with a budget that increased from $300,000 initially to $1 million after designers established the final design. With the onset of World War 1, pledges were few, and construction ultimately was postponed.
In place of the Union that members envisioned, the space was used temporarily as a mess hall and barracks for the students’ Army Training Corps. A $260,000 loan granted by the Michigan War Preparedness Board facilitated the completion of the structure.
The Michigan Union finally opened to students in 1919. Students had access to a billiards room, eatery, barbershop, bowling alley, accommodations for visiting alumni, reading spaces, committee rooms, lounges, and other student-oriented spaces and offices. A swimming pool was also included in the design but did not open until 1925 due to lack of funds.
In the beginning, the Union was only open to men. Women accessed the building through the North entrance and were required to be escorted by one of the male Union members. In 1956, the Union abandoned this policy, and women were invited to become members. The last place to drop its restriction on women was the billiards room in 1968.
Influential visitors
The Michigan Union saw many noteworthy leaders pass through its doors and leave their footprints imprinted on students’ minds and memories.
On October 14, 1960, John F. Kennedy stayed overnight three weeks before the presidential election. Kennedy addressed students gathered outside on the steps and sidewalks of state street and south university.

The impromptu speech by Kennedy ultimately led to the creation of the Peace Corps program and was heralded by a question posed to students:
“How many of you who are going to be doctors are willing to spend your days in Ghana? Technicians or engineers: how many of you are willing to work in the Foreign Service and spend your lives traveling worldwide? On your willingness to do that, not merely to serve one year or two years in the service, but on your willingness to contribute part of your life to this country, I think will depend on the answer whether a free society can compete. I think it can. And I think Americans are willing to contribute. But the effort must be far greater than we’ve ever made in the past.”
Another monumental visit to the Michigan Union was by Martin Luther King Jr. His November 5, 1962, the visit included lectures at Hill Auditorium at the University that addressed discrimination and race topics. King’s visit also had a discussion at the Union with sororities, fraternities, and other housing units on the subject of civil disobedience.
Initiating the Michigan union renovation
Considering the 100 years that the Michigan Union has been standing and serving students of the University, a much-needed renovation was approved by the Board of Regents on July 21, 2016. The purpose of this renovation was to preserve and modernize the historical infrastructure of the building and architecture.
The renovation took almost two years to complete an infrastructure overhaul to improve safety, restore historic architecture, and enhance student spaces. The end energy savings increased by more than 30 percent, and water consumption savings by more than 20 percent.
Half of the $85.2 million budget went toward restoring original windows, updating heating and cooling systems, modernizing plumbing and electrical work, upgrading restrooms and elevators, replacing the aging roof, and adding a sprinkler system.
The 273,000-square-foot renovation was led by Troy, MI., architectural firm Integrated Design Solutions (IDS). Design partners included Workshop Architects from Milwaukee, WI (student life-focused experts), and Hartman Cox from Washington DC led the renovation’s historic preservation aspects. The design process followed a three-phase approach of schematic design, design development, and construction documentation.
During each renovation phase, the team met regularly with primary stakeholders and student organizations who would ultimately occupy the space.
“The result after twenty months was a comprehensive document package that captured, to finite detail, what was required to make the building function in a manner that best suits the modern needs of the tenants and users of the building,” said Nicholas LaForest, project architect at IDS. “With many, if not all, discussions, there was a strict focus to be mindful of the students’ perspectives and how they might best make use of the building’s spaces.”

Inside the renovation
The renovation focal point is a large interior courtyard embellished with a floor composed of 38,000 pieces of end grain wood and curving arches that ascend to a bowed glass roof. A large brass block “M” discovered on the fourth floor now serves as the new courtyard’s centerpiece.
The 36-foot-high modular glass ceiling spans a 3,400-square-foot footprint and is constructed with HSS tube steel. This allows the space, which previously was an exterior courtyard, to be used year-round by students despite weather conditions.
Assembling the ceiling was a collaboration between Detroit-based Ideal Contracting and Ideal Steel and presented a complex operation resulting from tight fit-up tolerances. The modular HSS dome and built-up columns were fabricated and then fit up and mocked in Ideal’s Detroit fabrication shop, after which they were transported to the construction site.
Installing the glass ceiling canopy ribs took three weeks and required a portable, self-erecting crane and a 265-ton hydraulic crane to join segments based on stability calculations.
During the renovation, the team uncovered original slate and terrazzo floors and limestone doorways hidden for decades. In repairing and restoring the building areas where bricks were used, it was necessary to salvage existing brick while also incorporating new bricks and thin brick veneer. In some instances, new brick pieces were stained to match the colors and tones of existing bricks.
With the help of Full Spectrum Stained Glass, 540 original windows were restored using original materials. Not only that, but 1,150 window sashes were restored, and 5,218 leaded glass panels. During the restoration of the windows, former students’ names were found carved into the wood frames. These pieces were carefully preserved and incorporated back into the restored pieces of the windows.
One challenge with the renovation came from having a budget that prohibited a complete interior demolition of the finish materials. Because of the building’s historical nature and its attributes, an overall invasive demolition was also impossible.

“With every day of selective demolition, something new was discovered that required the design and construction teams to react with solutions,” said LaForest.
In addition to the glass ceiling, Ideal also installed steel framing for elevators and stair shafts. These had to be constructed through existing windows at each level and then transported 200 feet to the installation location, then rigged and installed by hand using chain falls.
The original North entrance reserved for females was opened up to let in more light. The entry also reveals a new ramp and stairs that lead directly to elevators.
Designing for the students
Because student life inside the Michigan Union is a pivotal element, the renovation needed to consider student perspectives, routines, and activities.
“Student organizations, such as Michigan Union Board of Representatives and Building a Better Michigan were involved, advocating for improvements,” said Andrea Everett, project manager at IDS. “Hundreds of students were consulted through numerous town hall meetings, student organization meetings, bus trips visiting comparable facilities, and campus surveys.”
Not only was student input a decisive factor in the direction of the renovation, but the facility planning committee also included two student seats. By gathering data and student input, the team was able to identify and address aspects and areas of the building that were underutilized. Through many focus groups, town hall meetings, campus-wide surveys, and intercept interviews, students expressed their desires and arguments for spaces that generated greater student involvement.
Despite evoking nostalgia feelings, the second-floor billiards room was removed to suit these students’ needs better. In place of the billiards room on the second floor overlooking the first-floor courtyard, Idea Hub offers private and semi-private meeting spaces for the University’s more than 1,600 student organizations.
Idea Hub encourages students’ creativity and thoughts and integrates easily movable and removable furniture on a first-come, first-serve basis. This loud and interactive area welcomes new students looking to become more involved with campus life.
Despite some original spaces and rooms being repurposed and relocated, not all was lost. The effort to reuse existing materials while enhancing and conceptualizing modern features is evident throughout the entire Union.
The original bowling alley lanes were repurposed into tabletops on the second floor. In place of the bowling alley and swimming pool, a 15-foot, two-sided fireplace separates two adjacent lounges. The previously enclosed stairwells have been exposed to admit more light.
Custom ceramic blue and brown tiles handcrafted by a local artisan and University alumna, Nawal Motawi, serve as the backsplashes to water fill-up stations. Installed by Motawi Tileworks, 12 four-inch by four-inch squash blossom tiles reinforce the historic nature of the building and echo pre-existing ceiling medallions.
The project’s completion took 20 months, and the renovated Michigan Union opened to students on January 13, 2020. While the building has stood and endured for more than 100 years, the upgrades and investment to the building’s infrastructure and architectural elements ensure it will be standing and influencing students’ lives for the next 100 years.
”This building serves the student population in a very special way,” said LaForest. “Not only does it provide a place for individuals to come together and accomplish their goals as students, it’s also a refuge for students to nurture their growth as individuals.”













