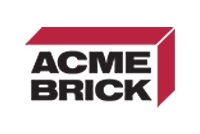Fall 2009
Industry News
Rafael Viñoly Architects Complete
New East Wing of
Cleveland Museum of Art

Photo courtesy of Brad Feinknopf
The new, 139,200-square-foot east wing of the Cleveland Museum of Art (CMA), designed by New York-based Rafael Viñoly Architects, has opened to the public. Its completion marks the opening of the first of three planned wings.
According to the firm, the new, stone-clad addition to the CMA unites the original, historic Beaux-Arts building (1916) and the Marcel Breuer addition (1971), creating a coherent sequence of galleries that accommodates projected growth and unifies disparate architectural vocabularies into a singular composition. The stone cladding of the new gallery consists of alternate bands of granite and marble that modulate the two very different aesthetics of the 1916 and Breuer buildings, Rafael Viñoly Architects says. In this manner, the distinctions between “modern” and “historic” are preserved, yet integrated into a cohesive whole.
The new east wing is part of a seven-year expansion and renovation project. Plans call for previous additions to the CMA to be demolished to make way for a vast, indoor, sunlit piazza, topped by a gently curving canopy of glass and steel, around which the entire museum will be organized. New gallery wings to the east and west will enclose the piazza and taper toward the original building, where they culminate in fully transparent, glazed galleries and pedestrian bridges that permit unobstructed views of the sides of the historic pavilion.
The entire project is scheduled to be completed in 2012. MD













