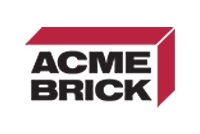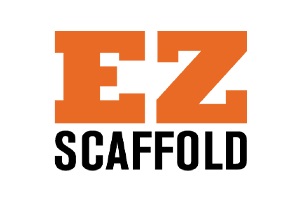Fall 2009
Industry News
New Structure on Track to Become Clemson University’s First LEED Gold Building

© 2009 Jonathan Hillyer / Atlanta
A new, brick-clad three-story building on the campus of Clemson University (Clemson, S.C.) is on track to become the school’s first U.S. Green Building Council certified LEED Gold building. The $7-million facility was designed by Lord, Aeck & Sargent (LAS) in collaboration with Michael Keeshen & Associates.
The Harris A. Smith Building (below), as it is known, is home to the Sonoco Institute of Packaging Design and Graphics, a one-of-a-kind multidisciplinary program shared by Clemson’s College of Agriculture, Forestry & Life Sciences, and the College of Business & Behavioral Sciences.
According to LAS, the building was specifically sited and designed to actively relate to the buildings around it, and to engage the people who occupy it, as well as those who circulate through and connect in this campus precinct. For example, the building is clad in the same locally sourced brick as its surrounding facilities (Hanson Dark Palomino), which reinforces a visual continuity.
Further, LAS says that in responding the natural topography of the building site, the Harris A. Smith Building is nestled into a hillside on its east side such that the facility accommodates a full story of slope within its footprint.
“Since we were working with a limited construction budget, we took an economical approach to building materials and were able to do so without sacrificing functionality. We chose to clad the lower level plinth with a locally sourced, polished concrete masonry unit that complimented the cast stone used in conjunction with local brick,” said Josh Andrews, an LAS associate who served as the project architect. “We made economical use of durable materials with high recycled content, such as the polished, integrally colored concrete floors, which have a 20 percent fly ash content.”
Other locally sourced materials with recycled content used in the building’s construction include the steel structure, interior flooring, and corridor benches fabricated from wood that was reclaimed from trees on the building site. Natural lighting is a key design component as well.
The project team:
- Lord, Aeck & Sargent (Atlanta office), architect of record, design architect
- Michael Keeshen & Associates (Greenville, S.C.), associate architect
- Clemson University Facilities, Capital Projects,
(Clemson, S.C.), project management - Seamon Whiteside + Associates (Greenville, S.C.), landscape architect
- Newcomb & Boyd (Atlanta), MEP/FP engineer
- Dutton Engineering (Greenville, S.C.), civil engineer
- CMC Cary Engineering (Greenville, S.C.), structural engineer
- Melloul-Blamey Construction (Greenville, S.C., office), general contractor MD













