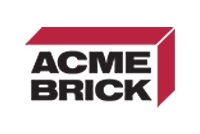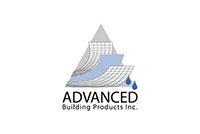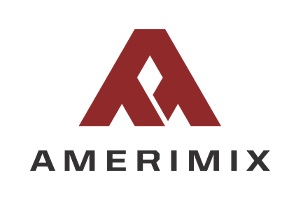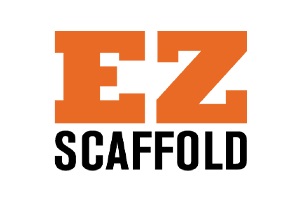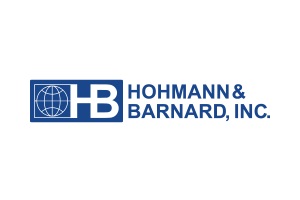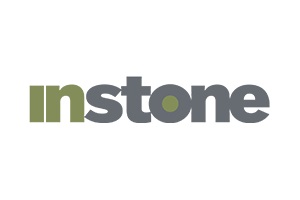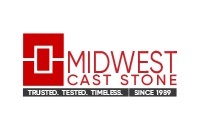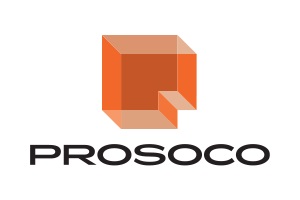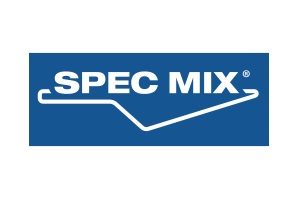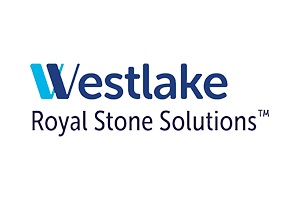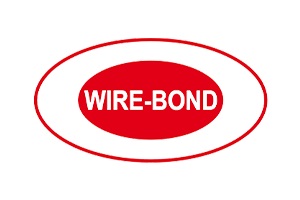
When Virginia Beach City Public Schools (VBCPS) decided to replace one of its oldest schools — Floyd E. Kellam High School — not only did the project team seek to develop an eco-friendly campus, it also planned to support and facilitate a curriculum focused on engaging students in their own learning. From the beginning, the educational planning team employed a unique design process that enlisted input from stakeholders — teachers, students, curriculum advisors, and business and community members. The goal of this cooperative effort was to create learning environments that facilitate student-centered, challenge-based learning, and develop critical and creative thinking, collaboration and communication skills.
Today, the new, award-winning Kellam High School accommodates approximately 2,000 students based in six learning communities. Rather than a traditional layout of separate academic wings dedicated to a single subject, these communities house flexible, open spaces — classrooms with removable walls and modular, moveable furniture — so that rooms can be combined to create larger spaces. With the new design, an English teacher might be located next to a history teacher, and they can consolidate their spaces to present an integrated lesson for students. The result is an increase in interdisciplinary learning, more opportunities for discussion, and greater empowerment of student presentation and demonstration skills.
Through these communities, Kellam’s students are afforded easy access to science labs, experiential lab spaces with smart boards and projectors, and glass-enclosed collaboration stations that enable students to share their laptop screens and work on projects in small groups, while remaining under supervision. In addition, the entire building was constructed with wider sections of hallways to allow students to spread out their work.
“It’s great to see students working together outside of the classrooms,” says Donald Bahlman, staff architect, Virginia Beach City Public Schools Office of Facilities Planning and Construction. “The wide hallways in the learning communities have comfortable furniture and technology infrastructure that make the spaces function perfectly for collaboration.

“We gave many tours through Kellam during its construction and soon after occupancy,” Bahlman says. “A common reaction from the public was how much the building feels like a college facility rather than a high school. The openness of the facility, the way the spaces relate to each other, and the fact that students are seen working beyond the bounds of the classrooms really evoke the feeling of a college environment.”
Kellam’s six learning communities branch out via elevated walkways from the central commons area. The walkways extend across three educational courtyards, which were designed by previous Kellam drafting and Advanced Placement environmental science students. These courtyards, which include a rainwater retention and infiltration system, also differentiate Kellam from other schools.
Rainwater catchment for onsite reuse starts on the roof, where runoff is collected and used to irrigate the school’s athletic fields. The courtyards capture additional runoff, first in the edible garden, where vegetables grow in raised beds and are tended to by culinary students and gardening clubs. Excess runoff continues to flow through runnels in the central gathering garden, which features an amphitheater for outdoor classroom use, and into the retention garden, where science students study biodiversity. In the retention garden, the runoff irrigates native wetland grasses, then seeps back down into the water table. This onsite system reduces impact to municipal stormwater facilities.
Kellam also features a greenhouse, green roofs accessible from second-story classrooms, and reforestation buffers on the school’s 108-acre campus. Courtyard benches were constructed from site-reclaimed hardwood trees. The school’s additional sustainable design elements include a cool roof to minimize solar heat gain, an energy-saving HVAC system with geothermal wells, low VOC-emitting materials, low-flow fixtures for reduced water usage, daylight harvesting through light-diffusing windows to reduce electrical usage, recycled materials and a bamboo wood floor in the gym, among numerous other features. Kellam was awarded USGBC LEED Silver certification for its eco-friendly elements, which not only drastically reduce energy costs and minimize the impact on the natural environment, but also contribute to the greater overall health of the school’s occupants.
According to project architect Mike Ross, AIA, REFP, of HBA Architecture & Interior Design, Inc. in Virginia Beach, brick was chosen to enhance Kellam’s 21st-century design for its coloration and other aesthetic characteristics, as well as for its energy-efficient capabilities and long-term durability. Brick was also selected for its historic application on schools, and its strength and grandeur serve as a visual bridge between Kellam’s traditional past and its strong, progressive future.

“General Shale’s Red Velour brick and Silverstone Velour brick were chosen for this project’s exterior and interiors,” Ross says. “The school’s mascot is a ‘Kellam Knight,’ so the building’s designers were looking to use colors that reflected a medieval theme. General Shale’s products provided a much greater color uniformity than other manufacturers’ products that were considered for this project. The Red Velour brick is nearly a burgundy shade of red, while the Silverstone is a cool gray that fits the color scheme found in all of the school’s exterior aluminum metal panels and window and curtain wall framing.”
Additionally, the designers used Arriscraft (a General Shale company) rocked face building stone on the building’s exterior, which allowed designers to “rusticate” the building to fit in with the native plantings and natural marsh environment, and also blend well with the brick colors. Oversized masonry was used to provide an appropriate scale for the facility, which helps rationalize the enormous size of the 336,000-square-foot school by reducing the building’s mass in the eye of the viewer.
“Lighter brick colors were chosen to reflect more of the sun’s energy away from the building to lower cooling for the building and reduce a heat island effect for the environment,” Ross says. “Brick’s permanence for no VOC’s and low maintenance were also a priority. General Shale’s highly recyclable content brick with third-party certification was chosen to meet LEED requirements.”

Brick was additionally used inside in high-traffic hallways, where yearly painting can be an issue for both sustainability and budget. It was also used on the interior to carry the exterior theme indoors and help warm up some of the public spaces, including the lobby, auditorium and entrance to the auditorium. At the auditorium’s entrance, load-bearing brick arches were created with a Romanesque look, along with brick archways, to continue the medieval theme.
Whereas schools of Kellam’s earlier era were only built to last a few decades, this stunning, state-of-the art facility was constructed as a prototype for 21st-century learning — and is designed to serve students well into the 22nd century.
Industry expert Luke Guinn is General Shale’s marketing manager. Headquartered in Johnson City, Tennessee, General Shale is the North American subsidiary of Wienerberger AG and a leading manufacturer of brick. Arriscraft is the stone products group of General Shale. For more information, visit www.generalshale.comor www.arriscraft.com.

