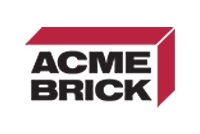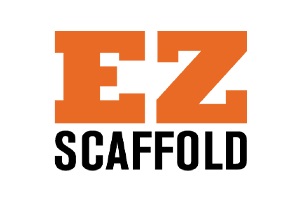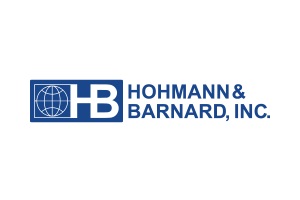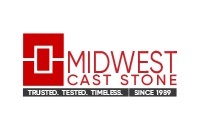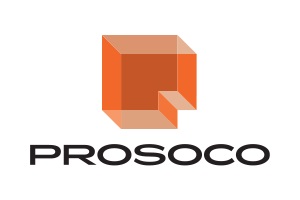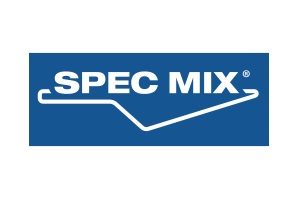
A Public Private Partnership
In the spring of 2013, representatives of the masonry industry of Wisconsin contacted the architecture program at the University of Wisconsin-Milwaukee to discuss how they might assist the school such that students could learn about masonry materials and methods. At this time, I had been the faculty coordinating one of the large undergraduate design studios that was a requirement for all Juniors in the program, a studio in which I was requiring students to design a project in modular brick and block in an attempt to teach them the importance of understanding materials and their effect upon the design of buildings.
In meeting with members of the masonry industry, it was clear that we had a fit between our interests, and that a public/private partnership could be forged at a time of dwindling financial resources for public universities across the country. Forming a team called the “Wisconsin Masonry Industry Partners” led by Pat Conway of the International Masonry Institute, the team included the International Union of Bricklayers and Allied Craftworkers – Wisconsin District Council, the Mason Contractors Association of Milwaukee, and the Wisconsin Masonry Alliance. This group offered to help fund a “Masonry Studio” financially and with in-kind donations (material and labor) to the school, and in the fall of 2013 a new learning environment was formed at UWM.
Learning the Basics
Working with junior students with little to no experience with how buildings are made or what they are made of, our initial project was focused upon the basics: modular brick veneer claddings over loadbearing concrete block backup walls. This system would support precast plank floors and roofs to define a system simple enough for entry-level students to understand, but having the potential for great architecture as history has demonstrated. The subject for this project was that of a new public market on a site with nearby brick masonry buildings, a building type typically done in brick masonry.

To enhance the learning environment of the students, funding from the Masonry Partners was used to bring in distinguished architects that had completed recent award-winning buildings in masonry to lecture, and to critique student work in the studios. Lecturers brought to the school with this funding have included Joan Soranno and John Cook of HGA Minneapolis, the Philadelphia firm of Kieran Timberlake, the Dutch firm Mecanoo, the Harvard-associated firm Kennedy-Violich, and the MIT-associated firm Howeler+Yoon to name a few. These lectures and critiques have been open to the whole school and the architecture profession in Milwaukee, and have brought top name talents to the school that would otherwise not been present.
These ambitious architects had also all designed recent distinguished brick masonry buildings that had won national award recognition, so students could see that top architects were working in brick masonry and doing great original work with this material. Students were also provided with more basic learning materials, like piles of brick and block in every studio (provided by the Masonry Partners) such that they could dry lay-up pieces of wall and photograph them to illustrate their projects.
With new educational resources in hand and a clear curricular idea, the initial reaction of students was very positive to the Masonry Studio, and the first brick public market projects seemed to suggest that we were on to something.

Tectonic Team Work
After the completion of the six-week Public Market project, students were assigned to teams of 4 to work on a masonry tectonic development project that was two weeks in duration. These students choose the top market project among them to develop further, with a focus on an interesting masonry exterior wall component. During this period, Pat Conway from the International Masonry Institute came in for technical lectures, worked with the teams, and provided email detail support for the students.
Undergrad students, most of whom had never drawn a construction detail, were initially hesitant but quickly jumped in headlong to figure out how buildings are actually built. In this, the rigor of masonry is helpful with its insistent modularity and limited material palette. Working in teams was also new for some of these students, something that they will find essential in the professional world of architecture firms, where teamwork is the norm for developing the tectonics of buildings. Especially challenging for students in this tectonic project is maintaining the design interest and integrity of their chosen design, and not relying upon standard details found online that are typically not right for the specific design they are working on. Student teams worked not only in drawings, but in ½” = 1’-0” models that helped them to see the 3D implications of their design work. Each team was also required to develop three construction details of conditions important to their specific project.
Competitive Edge
Once the 25 teams were formed and working on their
tectonic development projects, it was announced that they were in competition with each other to win three rather unique prizes: The winners will have a piece of their building built full scale by the Masonry Partners. For students who almost always work on theoretical buildings that remain unbuilt, learning that the top three teams will have work actually built serves as a major motivator to win and produce top quality work.
 To jury this competition, we installed the drawings and models of all 25 teams in the Architecture Atrium Commons, and invited a large jury (around 15 jurors) to view the work of all 25 teams and vote for their choices. The jury includes the Masonry Studio faculty as well as numerous members of the Masonry Partners who circulated among the teams for hours, giving them feedback and suggestions. The voting produced five top projects, who were asked to give short presentations on their work to the jurors and all of the students. In the end, a final ballot determined the three teams that would move on to have full-scale mockups constructed in the Atrium Commons.
To jury this competition, we installed the drawings and models of all 25 teams in the Architecture Atrium Commons, and invited a large jury (around 15 jurors) to view the work of all 25 teams and vote for their choices. The jury includes the Masonry Studio faculty as well as numerous members of the Masonry Partners who circulated among the teams for hours, giving them feedback and suggestions. The voting produced five top projects, who were asked to give short presentations on their work to the jurors and all of the students. In the end, a final ballot determined the three teams that would move on to have full-scale mockups constructed in the Atrium Commons.
Full-Scale Mockups
 Having chosen three teams for mockups, these teams were given two weeks to refine the drawings for their mockup, communicate with the masons that would be building their work, and travel to a brick yard to view and select bricks for their projects. This preparation period has typically been stressful for students, as they find that even the best drawings of the top three teams have errors and omissions, or simply involve things that are unfeasible for actual construction. But working with Pat Conway of the IMI, their faculty and their masons, the teams revised and improved their drawings quickly.
Having chosen three teams for mockups, these teams were given two weeks to refine the drawings for their mockup, communicate with the masons that would be building their work, and travel to a brick yard to view and select bricks for their projects. This preparation period has typically been stressful for students, as they find that even the best drawings of the top three teams have errors and omissions, or simply involve things that are unfeasible for actual construction. But working with Pat Conway of the IMI, their faculty and their masons, the teams revised and improved their drawings quickly.
Finally the big day arrived, and teams of professional masons came to work with their student teams much earlier than university students would normally get up and out of bed. Working on mockups that fit on top of a 4×8 sheet of plywood, the masons led the effort, but gave students the opportunity to learn how to lay a brick or rake out joints. As the day progresses, all of the Masonry Studio students arrive and view the construction of the mockups, with many students having hands-on experiences under the tutelage of the masons. The event, nicknamed “Masonry Day” around the Architecture building, generates a lot of attention and excitement around the institution.
At the end of the day, the three-student/mason teams completed their mockups and cleaned up the construction area. Student teams also cleaned mortar spatter off of their mockups to allow for a month-long exhibit in the Commons including the models, drawings and details for the project.

Masonry Broadly Considered
The final project of the semester is an on-campus residence hall for freshman students, again required to be of masonry construction. But for this project, students are allowed freedom in choosing the masonry cladding material for their building. In faculty lectures, students learn about terra cotta claddings, natural and cast stone, large-format ceramic cladding, as well as concrete masonry claddings and large-format clay bricks. For many students, seeing that masonry is much more than modular bricks opens up a new world of possibilities for them and their work. The campus sites chosen for this residence hall are all in close proximity to existing historic masonry buildings with brick, terra cotta and natural stone claddings. This allows faculty to closely examine these structures with their students, getting them to look intimately at the design and craftsmanship of the material they have already spent most of a semester studying.

Generations of Architecture Students
The Masonry Studio at the University of Wisconsin-Milwaukee has been going strong now for five consecutive years, with strong reviews and appreciation from several generations of students. Reaching every student in the architecture undergraduate program (100 per year), the studio has had a significant impact on the work of these students as they move on in the School of Architecture, with a newfound appreciation for what it takes to design a well-made building and for masonry itself. Right now, it looks like the Masonry Studio will continue into the foreseeable future as the valuable public/private partnership that it is.

