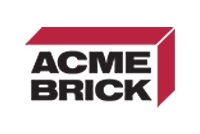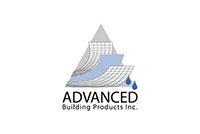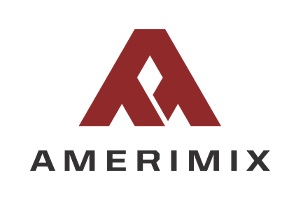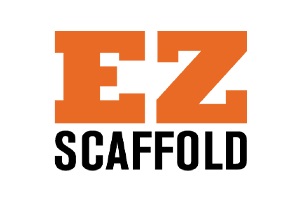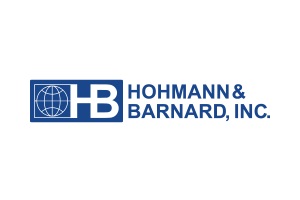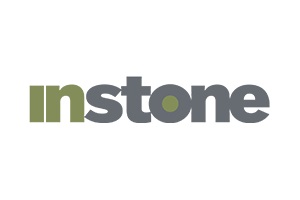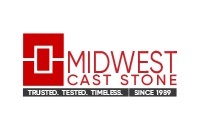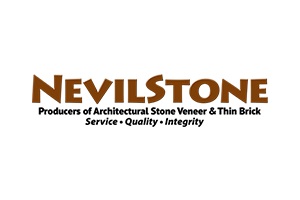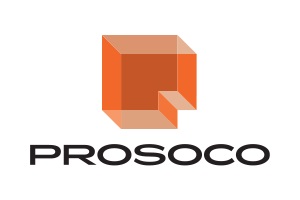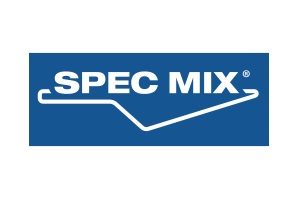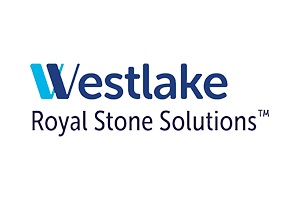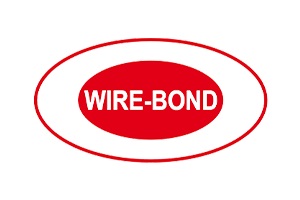by Karen D. Hickey
As an architecture student, you were exposed to a particular design software. Maybe it was one of the most well known in the field at the time. After graduation, when you joined an architecture firm or opened your own, you went with that software, right? Vectorworks wants to be the go-to BIM software for the AEC environment, and to change how you think about design software.
Since 1985, Vectorworks has been committed to developing the best CAD and BIM software for Mac and Windows. Yes, since 1985. Where have you been?

On September 18–20, 2017, the company held its third annual Vectorworks Design Summit, this time in Baltimore, Md. In the three days of educational sessions and keynote presentations, Vectorworks offered hands-on training, as well as face-to-face meetings with Vectorworks staff — two areas where those bigger software companies seem to be failing, if you ask your fellow architects. The nearly 500 people in attendance — architects, landscape architects, landscape designers, and entertainment industry designers — also saw what’s new in the 2018 release, which features multiple drawing views and direct section and elevation editing.
Design Keynote

Brad Cloepfil, AIA, NCARB, founding principal of Allied Works Architecture, gave the design keynote on the second day. In his presentation, he explained how he uses Vectorworks as part of his design process. “Drawings communicate ideas, they communicate intention, they communicate spirit,” said Cloepfil. “Vectorworks translates the physical act and creative value of drawing into the digital realm.”
Though he often starts with charcoal drawings, Cloepfil’s designs are a process of “visual exploration,” progressing through concept models and then into design software, one of which is Vectorworks. He described several projects, including the Clyfford Still Museum, in which his firm did a number of digital studies in natural light for the galleries; the National Music Centre of Canada, in which they moved from 2D into 3D and back into 2D to explain the design concepts; and the National Veterans Memorial and Museum, which has large, cantilevered, concrete arches, held together with a tension ring to “lift” the building out of the site in a spiraling effect.
The National Music Centre was a particularly complicated project to communicate, said Cloepfil. The building is organized as a series of nine interlocking towers. Allied Works used every technological tool they could find, including Vectorworks modeling, to communicate the concepts to building contractors, who were not accustomed to the way the structure is supported.
The National Veterans Memorial and Museum, which was still being built at the time of Cloepfil’s presentation, has three different structural layers, the topmost being an amphitheater in which various veterans’ ceremonies are held. Allied Works used Vectorworks to “unwrap” the building and make it flat in order to better understand and communicate its structure, as the mesh of steel rebar and precast concrete was so challenging to engineer. Allied’s previous experience of moving between 2D and 3D, doing mock-ups, and using Vectorworks along with other modeling software was transferred to this project in even greater force.
Always Improving

While at the Summit, Masonry Design spoke with the Vectorworks CEO, Dr. Biplab Sarkar, who said that Vectorworks is always looking for ways to improve. Not only are they increasing the number of training webinars and seminars, but they are also considering developing advanced workflows for interior architecture. They’ve already begun to incorporate virtual reality into the software, and augmented reality is on its way.
Learn More
Vectorworks staff take pride in being accessible, whether it’s through their personal technical support or avenues for feedback. That’s part of what makes the Design Summit so popular among users — the access to the software’s developers.
The company also wants to see more architecture students using Vectorworks. Free student software is available, along with the opportunity for a design scholarship. Learn more at http://www.vectorworks.net/education.
When it comes to feedback to improve the software, Vectorworks is always listening. A Community Forum can be found at https://forum.vectorworks.net. There are also user groups around the country. You can find the one closest to you at: http://www.vectorworks.net/community/usergroups/user-groups.

