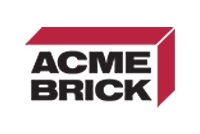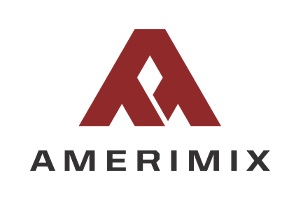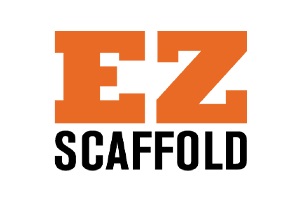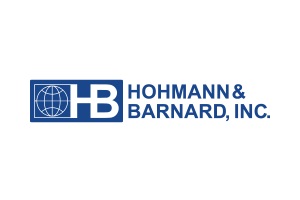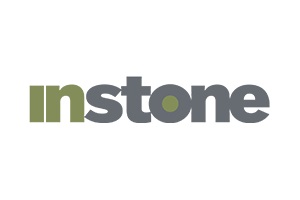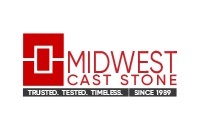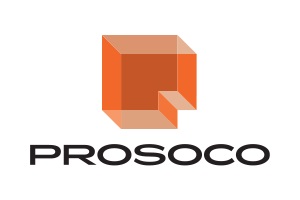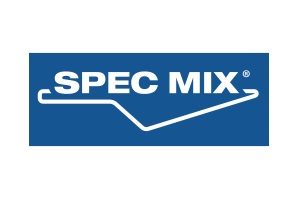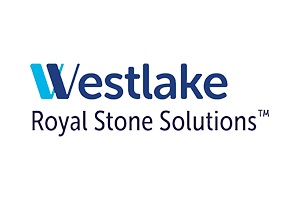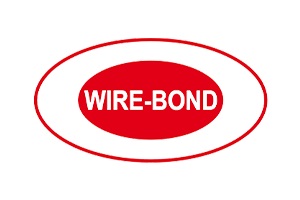The Pennsylvania BIM-M Symposium is approaching quickly.
When & Where
Friday, November 13, 2015
Philadelphia Center for Architecture
1218 Arch Street
Philadelphia, PA 19107
Registration
While the seminar is free, registration is required.
Space is limited, so register early.
Deadline to register is Monday, Nov. 9, 2015.
Program Schedule
7:45 — REGISTRATION & CONTINENTAL BREAKFAST
8:20 — OPENING REMARKS: ROY INGRAFFIA, M.S., PA AIC, INTERNATIONAL MASONRY INSTITUTE
8:30 — HOW TO OPERATE IN A BIM ENVIRONMENT. MARK SWANSON, AIA, CSI, LEED BD+C, INTERNATIONAL MASONRY INSTITUTE
As project design and delivery systems evolve, the design and construction community need to learn about the tools involved with changing project delivery systems. BIM for Masonry describes many of the techniques used to work on a project using BIM, or Building Information Modeling. This seminar reviews BIM software and hardware needs, types of information sharing, and focuses on opportunities to interact with the project team using BIM to the maximum capacity for information sharing, tracking project changes, sharing scheduling, and much more.
9:30 — MASONRY WALL PROJECT AND INTRODUCTION TO BIM-M BEST PRACTICES GUIDE FOR PROFESSIONAL AND STUDENTS. JAMIE L. DAVIS, PE, LEED AP, PRESIDENT, RYAN BIGGS | CLARK DAVIS ENGINEERING & SURVEYING, P.C.
BIM-M (Building Information Modeling for Masonry) has an on-going project to develop LOD (Level of Development) standards for the BIM Forum, standard masonry details, and improved modeling techniques for masonry projects. This presentation will provide highlights on the work being done to improve the way designers use BIM modeling with masonry buildings. Included will be results from the Masonry Wall LOD standards and details, plus an introduction to the Best Practices Guide for modeling masonry in Autodesk REVIT. The Guide will be available electronically to all attendees.
10:30 — BREAK
10:45 — MASONRY BEST PRACTICES GUIDE FOR AUTODESK REVIT IN ACTION. MORGAN WIESE, EIT, INTEGRUS ARCHITECTURE
Integrus Architecture is a power user of Autodesk REVIT and a consultant to BIM-M for the development of the Best Practices Guide. This presentation will provide an overview of their models in the Guide and examples of masonry modeling taken from the guide to show professionals and students the best ways to creating outstanding masonry buildings. Some of the masonry modeling examples will be coming out in the next few months as videos for use in the office or studio.
11:45 — LUNCH
12:30 — BIM-M BENCHMARK PROJECTS: LESSONS FOR MASONRY DESIGN AND CONSTRUCTION IN THE DIGITAL AGE. T. RUSSELL GENTRY, PHD PE, GEORGIA INSTITUTE OF TECHNOLOGY; FRANCA TRUBIANO, PHD, AIA,ARCHITECTURE, PENN DESIGN, UNIVERSITY OF PENNSYLVANIA
The Building Information Modeling for Masonry (BIM-M) Initiative commissioned a set of case studies to identify areas where improvements in BIM software and workflows are needed. A set of contemporary building cases representing masonry veneer, load bearing masonry, and complex custom masonry buildings were completed. Prof. Gentry will show examples of masonry veneer and load-bearing masonry buildings, completed using conventional delivery methods and contrast these with buildings designed and delivered using BIM. Prof. Trubiano will discuss BIM implementation in complex masonry buildings, using Huntsman Hall at the University of Pennsylvania as a benchmark.
Who
This educational program is intended primarily for Architects, Engineers, Students, Facility Managers, Construction Managers, and Contractors
For more information contact Roy Ingraffia at (202) 215-8390 or ringraffia@imiweb.org.
This program meets AIA/CES criteria for 4 LU learning units, which will be reported directly to AIA.

