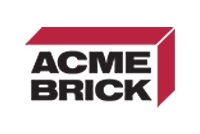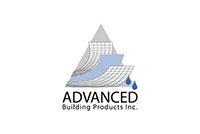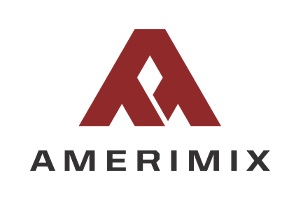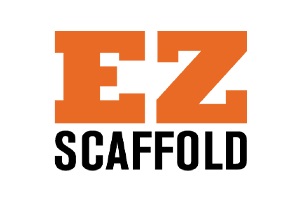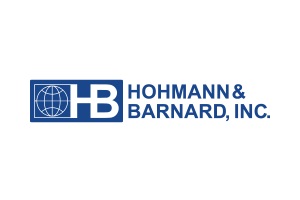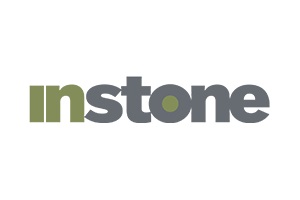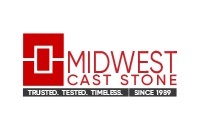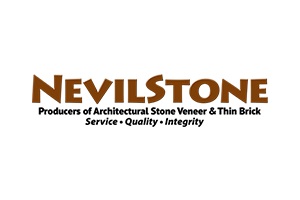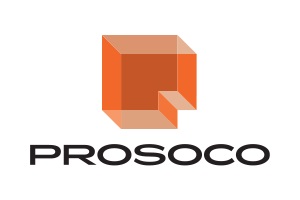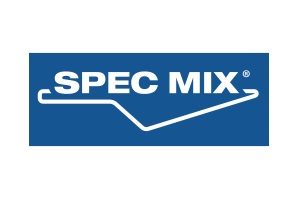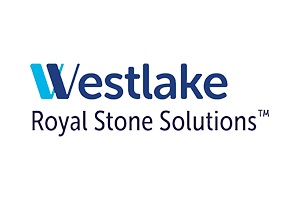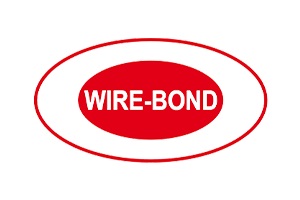Words: Ryan Page, Application Specialist at Trimble, Structures Division
Photos: Trimble
Building Information Modeling (BIM), has established itself as a process that can improve many aspects of a project, so much that it’s become a buzzword of sorts. In reality, the promise of BIM stems from proven results in execution, from the ‘back of napkin’ concept all the way to an as-built record.
BIM for Masonry, or BIM-M, not only has the potential to capitalize on common uses of BIM, but also forge its own unique applications. Integrating BIM-M into the design process allows us to use industry specific tools to quickly create data rich, constructible 3D models. These models and the data within them can then be leveraged and shared throughout the design process and passed on to project stakeholders downstream.
INTEGRATING INTO THE DESIGN PROCESS
BIM is all about sharing and managing information – and there is a multitude of data that can be used to enrich models. During the design process, BIM-M can be used to quantify masonry units, required reinforcement and hardware, and accurately report on quantities as changes are made. A model’s 3D geometry can expedite the creation of 2D drawings with an intelligent bill of materials and allow us to quickly create sections and details with just a few clicks. The ability to tag each block with generic and unique attributes, such as unit type, finish, or color, saves time on deliverables and reporting. More importantly, BIM-M allows us to understand the spatial relationships of elements within a design and how they interact with the other structures, systems, and components on the project. With that ability, we can design proactively, and with clash detection, resolve conflicts before construction begins. The level of quality assurance, constructible data, and documentation within a BIM-M model continues to deliver value as the model is passed on to the client and stakeholders downstream.
COMMON USES OF BIM-M
When it comes to BIM-M many of the common uses of BIM apply. The most obvious is the ability to layout a structure or project and create design deliverables. BIM solutions, such as Tekla Structures, utilize specific tools for masonry to expedite the process of creating walls, openings, corner connections, courses, seams, and reinforcement, by simply specifying parameters. Most BIM solutions also offer flexibility so that unique circumstances, masonry units, reinforcement, and other objects can be placed manually or edited by the designer. From there, it’s as simple as placing the wall by picking its start, end, and, in some cases, midpoints. With BIM-M there is an actual object for each block you create. This is a huge advantage over using traditional 2D hatching to represent a design. With BIM-M, you have an actual representation of the design for visualization in 3D and most importantly, it’s constructible from the outset because it contains information that translates to the real world. With a 3D constructible model, what you design, you can build with accuracy.
Once the design model is created it can be leveraged for multiple deliverables. Models are used to populate reports, both detailed and high level, on the physical or informational attributes of building materials. With BIM-M, reporting on any object in the model, for example, the masonry units themselves or parts and pieces, such as reinforcement or hardware, associated with them, is 100 percent accurate. Additionally, model geometry can be used to quickly generate drawings. Drawings in BIM-M are not drafted but are views of the model represented as linework. The result is not only a quick drawing generation but also instant updates. When you make a change in the model, it is reflected in the associated drawings. Many annotations can be applied en masse at the creation of the drawing, saving significant time that is typically spent drafting.
Creating reports is as simple as selecting the report template and clicking a button. However, some BIM-M solutions offer flexible and customizable reporting, such as the Organizer in Trimble’s BIM solution Tekla Structures. Flexibility in reporting is key, particularly during the design process in which aggregating and dispersing information for review is paramount.
Remember, once a model is created, the subsequent tasks and deliverables are easily executed time and time again, reflecting any changes and in less time.
THE INNOVATIVE USES OF BIM-M
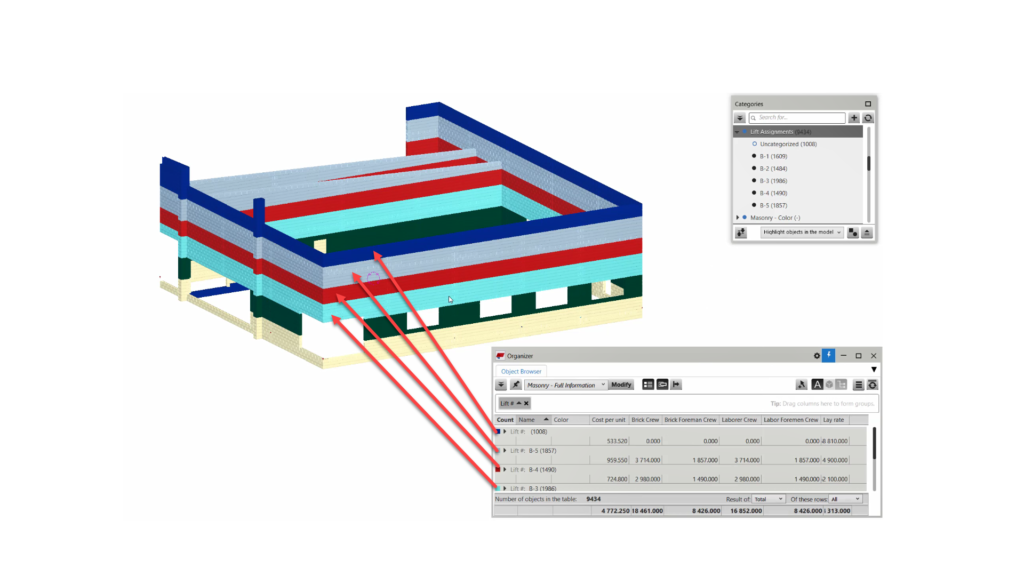
Some of the more innovative uses of BIM-M take the 3D model a step or two further than what I’ve already highlighted. These steps are essentially interim practices in the process that allow us to vet our designs. These include incorporating models from other stakeholders for interdisciplinary reviews, performing clash detection and conflict resolution of your design, or even establishing an installation sequence of your masonry and associated objects through the use of attributes and addition of seams and courses.
BIM-M models in general can be shared through a common file format known as IFC, or Industry Foundation Class. This file type is software agnostic and compresses both the 3D geometry and associated informational data into a manageable and sharable file size. Utilizing IFC files of other structures, systems or components, such as steel members, reinforced foundations or even MEP systems, ensures your design is aligned with other pertinent parts of the overall project.
Once these external references are brought into the BIM-M model you can easily identify any oversight on design or interaction points. Furthermore, you can conduct a clash detection. Most BIM solutions, such as Tekla Structures, offer built-in features for performing clash detection (including external references) by establishing rules and tolerances. Clashes are highlighted for the designer who can then group, report and resolve them.
Clash detections are reports that can be performed repeatedly throughout the design phase as updates are incorporated. Clash detection has been considered innovative for some time, but is becoming more and more commonplace as industry leaders adopt BIM-M into their company and design workflows.
BIM-M can also be utilized in a logistical sense. Some of these logistics are often referred to as 4D modeling, in which 3D geometry is combined with logistical information such as scheduling or sequencing. Sequences can be used to create still or animated representations of the construction process, further exhibiting the competency of the design. This can also be used for planning.
Safety is an area of planning that can also be considered during the design phase. BIM-M allows you to establish laydown areas for materials or laying out scaffolding. With scaffolding you can quantify the associated protective measures such as netting or the overall linear footage of toe boards. You can also leverage sequences for installation to reduce or eliminate high risk zones for potential falling objects. Effectively you can plan out work locations so that crews are staggered to reduce the risk of overhead work and then produce drawings that illustrate these locations for safety planning or permitting purposes.
COMMON MISONCEPTIONS AND RESOURCES FOR NEW ADOPTERS
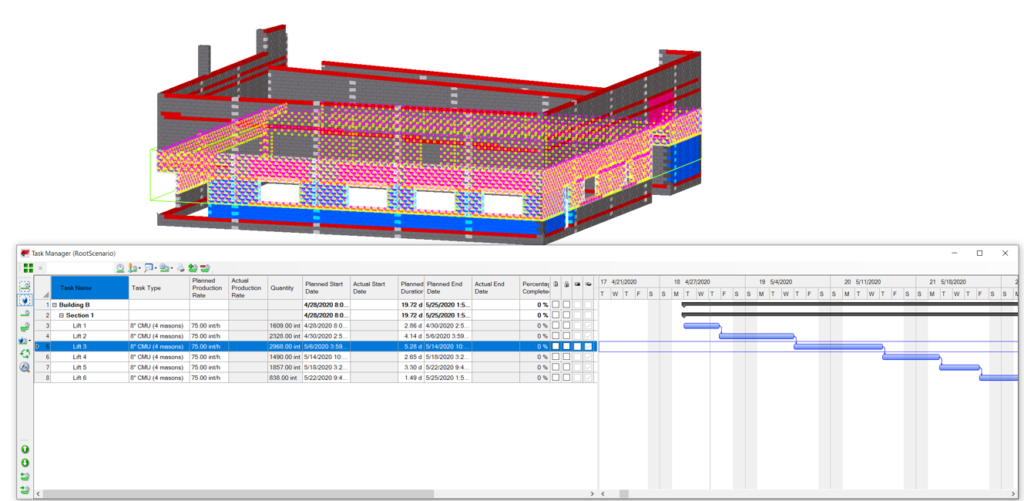
The common and innovative uses of BIM-M are attractive, both for time savings and accuracy. However, with a high level overview such as this one, misconceptions can arise. It’s not uncommon to hear masonry professionals, designers or otherwise say they see the benefits of BIM-M but it’s too involved or they aren’t able to execute models.
One of the most common misconceptions is that you need previous CAD or 3D experience to create or utilize BIM-M models. This is not the case. As with any software or new endeavor, there is a learning curve associated with using BIM-M for the first time. However, a wide variety of educational and training resources are available to help new users. These resources usually come in several different formats, such as searchable online user manuals and in-software help options and tips.
Another common misconception is that BIM-M software has an “easy button” and does almost everything for you. In general, BIM expedites many processes such as design layout, reporting and drawing creation, but it still takes time to create the model. Typically speaking, tools for BIM-M that create model geometry fall into the 80/20 rule. The tool will get 80 percent of the work done and the designer does the last 20 percent to get the model across the finish line. These rough percentages can shift requiring more or less manual effort on the designer’s part. BIM-M does not replace a designer or specifier but instead, enables them to shift focus and reduce their overall time investment.
Perhaps another misconception or just a new user pitfall, is feature overload. Feature overload in this context means the company or designers try to use every feature available in the software when they’re first learning how to use it. BIM software does a lot of amazing and beneficial things, but it can be overwhelming to take it all on at once. Choose the most important aspects of the software that provide a direct return on investment. Keep goals limited at first and grow into other features the software has to offer. Just by using BIM-M you’re already ahead of the game. As you incorporate more features and processes into your design workflows the value will grow downstream.
Setting aside preconceptions and taking the time to learn your software of choice is probably the most important step when adopting BIM-M. This applies to those who are new to BIM entirely and those with experience in other BIM and CAD programs. Often, we can determine how functions or workflows should proceed in our heads, which can come into conflict when learning a new software. Keeping an open mind not only reduces the learning curve but also makes for a more enjoyable and productive experience.
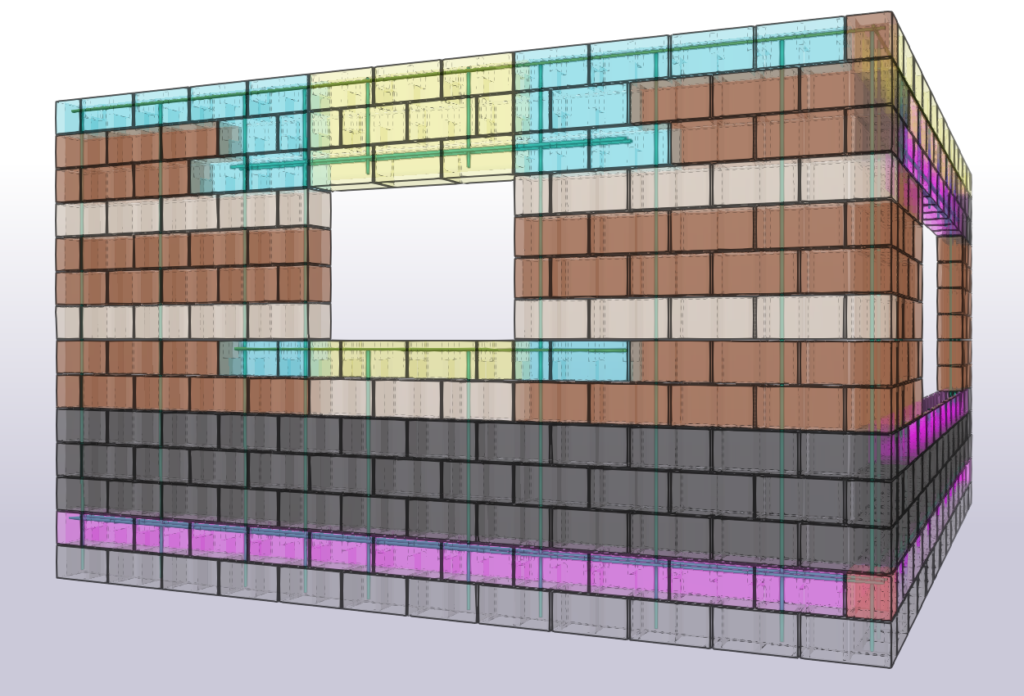
There is no shortage of software specific training. Companies that offer BIM and BIM-M software also offer training and resources, both online and in the classroom. Many of these resources are free or included with a purchase of the software. Some of the more robust offerings, such an in class training, may incur an additional cost.
Once completing available training, if time permits, choose a small or medium-sized completed project and reconstruct it in your BIM-M software. In this case, you’ll have a benchmark for comparison and can use a real world example without the pressure of contending with design schedules and timeframes. You’ll gain a better understanding of the workflows you need, what can be expedited and where more effort on the designer’s part is required.
BIM-M offers many benefits and options. It can expedite drawing creation and instant reporting, as well as save time and reduce costs in uncovering and resolving construction issues before they reach the field. Taking the time to introduce BIM-M into your design workflows will reduce redundant work, allowing designers to focus on quality assurance, interdisciplinary review and project deliverables.

