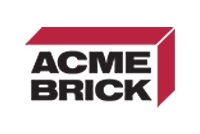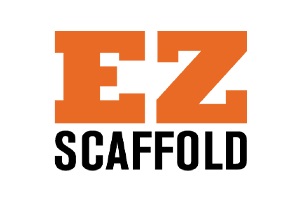Words: Chris Rodermond
Photos: SmithGroup
“It’s cool. It’s a multipurpose shape. A box.” – David Byrne
An important historical landmark and a major site of the automotive industry’s birth in Flint was painstakingly restored and repurposed as an archive and research space dedicated to the history of General Motors as well as a meeting and events center for the benefit of another century of Michiganders.
General Motors purchased the building in 2013 and began a roughly three-year restoration and renovation of the 30,000 square foot structure.
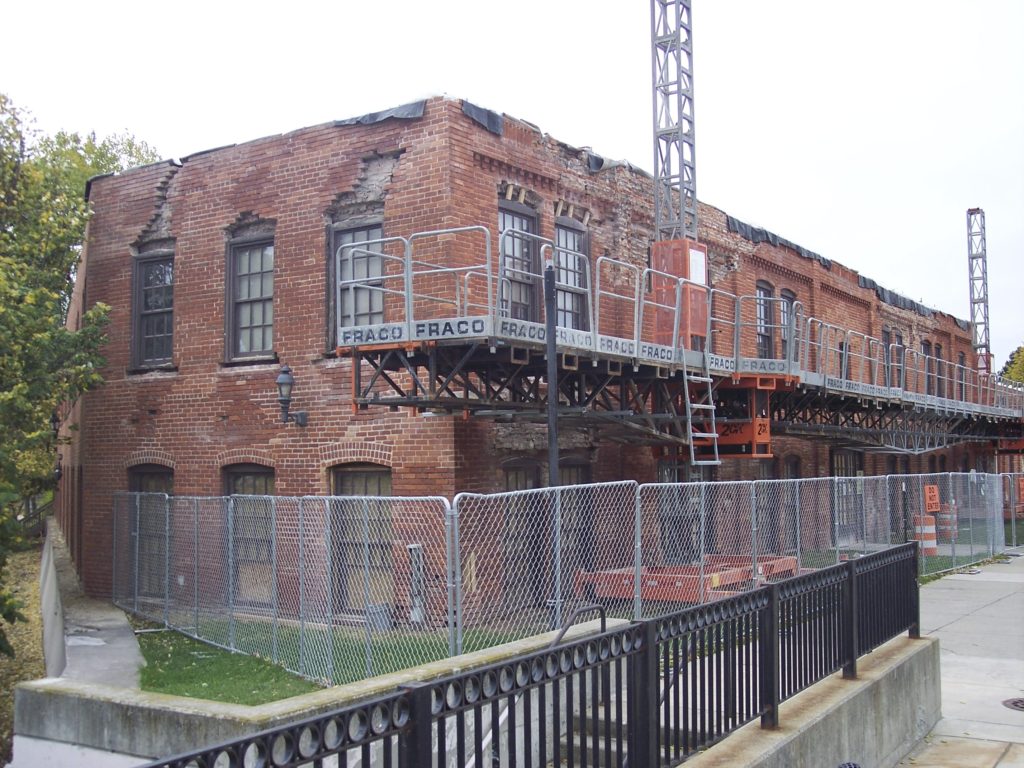
We were able to speak with Paul Urbanek, Vice President and Corporate Design Director at Smith Group (smithgroup.com) in their Detroit office, who was the lead designer on the project to restore the exterior and interior of the original Durant-Dort Carriage Factory, also known as GM Factory One. Paul gave credit to the large team that worked with him on this project, but we were glad to get his insight on how the project unfolded.
As background, the original building was built in 1880 by the Flint Woolen Mills as a cotton textile factory. In the 1890’s it was leased by the Durant-Dort Carriage Factory in Flint, Michigan for 25 dollars a month.
William C. “Billy” Durant founded General Motors in 1908, after having made his first fortune in the horse-drawn carriage business with his partner Josiah Dort, and Paul explained that General Motors considers this space their birthplace, Factory One. It was from this location they started exploring horseless carriages and went on to become the largest automobile company in the world at the time, and one of the largest companies in the world today.
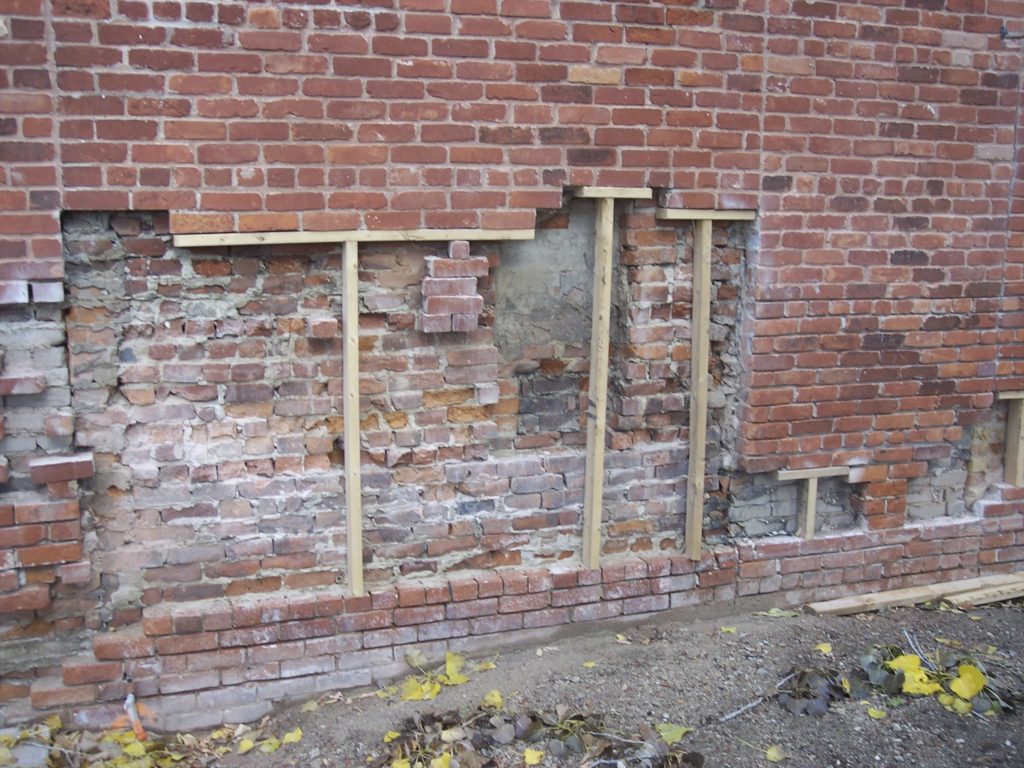
Urbanek noted that the original building was constructed in two phases a few years apart in the late 19th Century. It was a masonry brick bearing wall construction with a wood frame interior. The original part was a two-story building, and a later addition was a one-story building he called a ‘high bay’, which Urbanek said is more like a story and a half. The walls are triple wide brick walls, or three courses of structural brick to make load-bearing walls. These walls have survived a number of issues in Flint. Urbanek noted there was a fire in the building at one point and there was a huge flood that led to one of the walls collapsing into the Flint River.
Once GM had purchased the building, the first objective was to keep it standing. Paul noted that when they took possession of the building “the brick walls were falling down and they were in terrible shape. The walls were leaning in and out, none of them were plumb, and many of them were bowed. The paraffin at the roof was collapsing and it was in pretty bad shape.” Another component and challenge upon starting was the floor of the building was about 18 inches below the exterior grade. Over time, due to the repaving of the streets and standard development of the area, the grade continued to rise, eventually leaving the exterior about 18 inches higher than the interior.
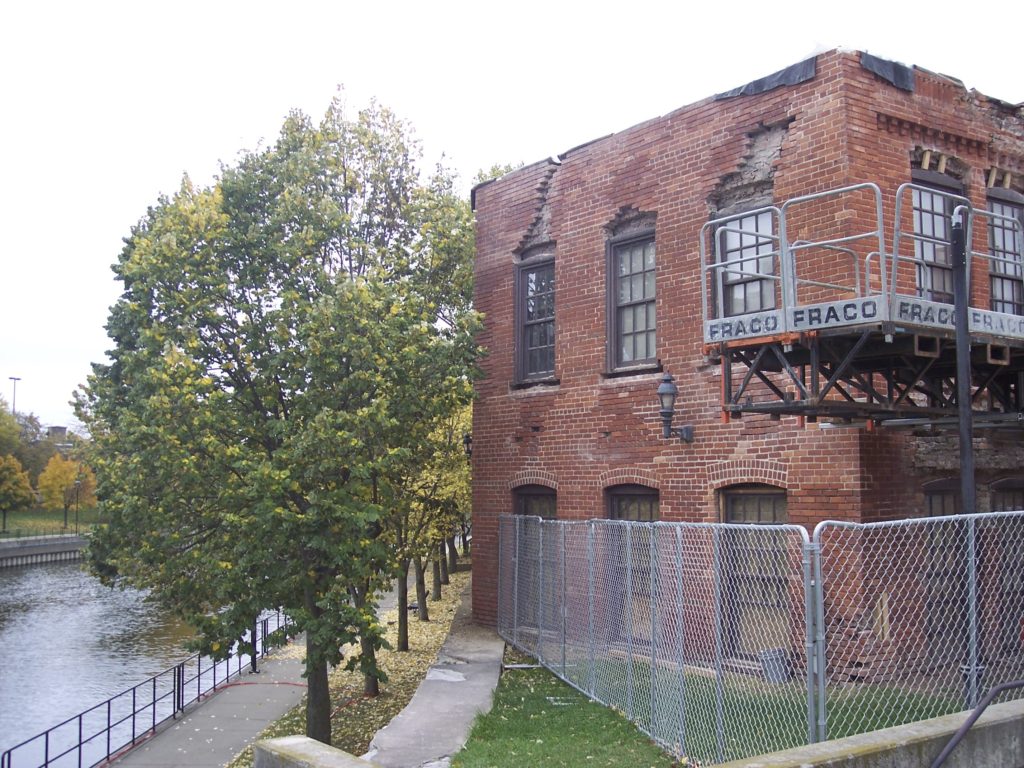
Paul further noted that the walls had not been waterproofed well, which caused a lot of issues at the base of the walls. In short, the brick was eroding and collapsing and it was severely soft. “We had to do a significant amount of replacement of brick, tuckpointing, and stabilization of the brick walls so they would continue to stand up”, noted Urbanek. In addition, they waterproofed the brick on the exterior where the difference is, by digging down all the way around the building to ensure it was completely and properly waterproofed and flashed.
Part of the exterior walls were rebuilt, but many of the exterior bricks were removed and replaced, sometimes two courses were in bad shape and had to be replaced.
But fortunately, the building stood up to the stress of the renovation and allowed them to repair the exterior, staying mindful of historic preservation techniques to keep it as close as possible to the original. All the windows were then replaced to match the historic specs of the original. The brick was cleaned, the walls were all put back together and today, it is sure and beautiful.
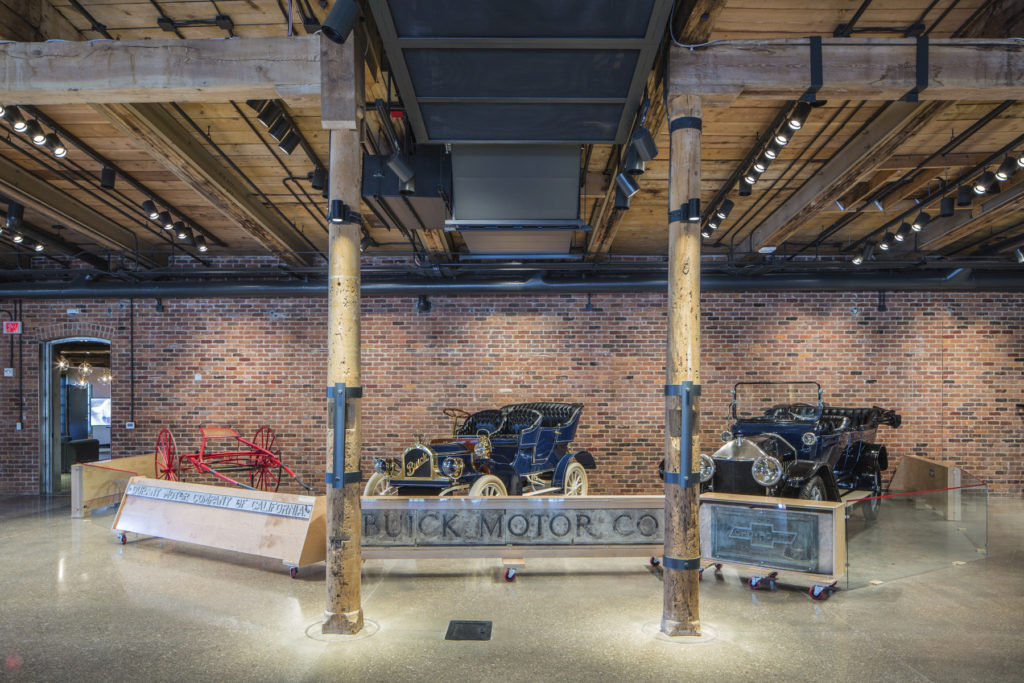
Despite the challenges, the design process for the exterior phase of the project was less than a year and it was a little over a year to do the construction of the exterior. Paul stated, “Basically what General Motors wanted was to make sure the walls were secure, sturdy, and the roof was replaced and structurally sound.” After they replaced all the windows and doors were replaced, made sure everything was watertight, they buttoned-up the exterior facade, and were ready to start on the second project, the interior.
For the interior, Urbanek explained they started by understanding how the building would be used. The first floor of the ‘main’ building became the automotive archive of Kettering University, a 10,000 square foot, climate-controlled, vapor sealed, and glass-encased space. The second floor became a multi-use office space for special projects for General Motors. The high bay or factory space became an exhibit and events space, where they have old cars on display and also use it for community functions and General Motors meetings.
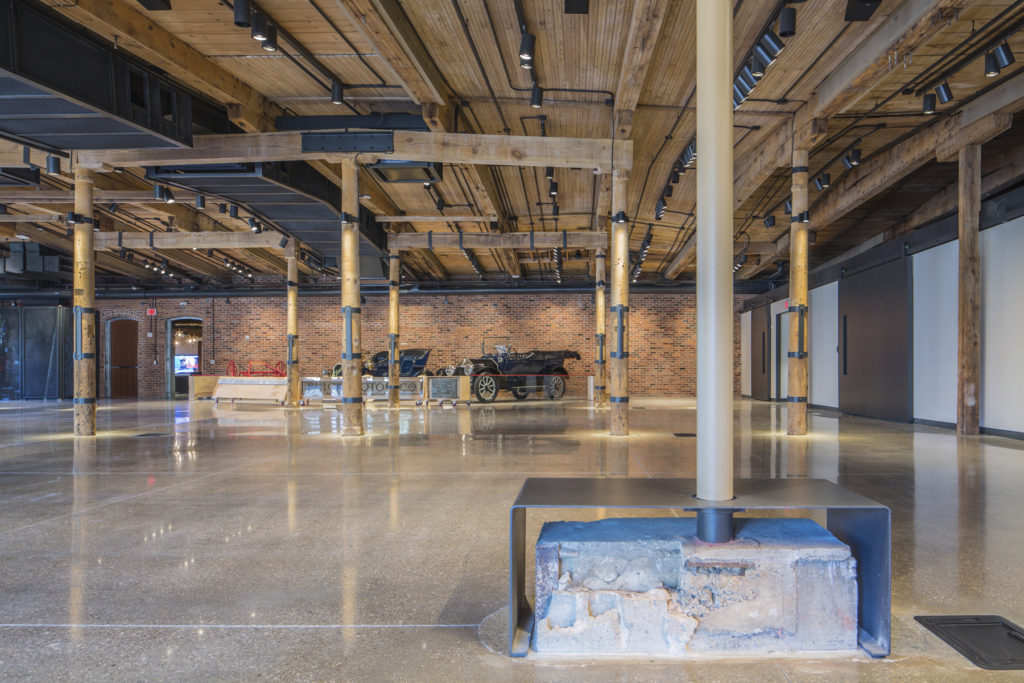
The masonry on the interior was also in bad shape as water had seeped in from the inside as well as having leaked through the roof so they did have to replace some brick units on the interior of the building.
One of the highlights of the interior design was to remove the standard office space, constructed with jig board walls, and lay in ceilings. Paul noted this covered up everything original to the factory, They removed these elements and were able to express the nature of the construction by being able to see the original Now you were able to see the wood structure and the load-bearing brick walls.
Paul explained when they added materials to the building they tried to keep it as transparent as possible by using a lot of glass and steel. By doing this they were able to contrast the existing brick and wood with the new material. Urbanek also noted they tried to keep it as open as possible to be true to the original factory floor aesthetic. Today you can walk in and see the overall volume of the building, even though there are several pieces built inside it.
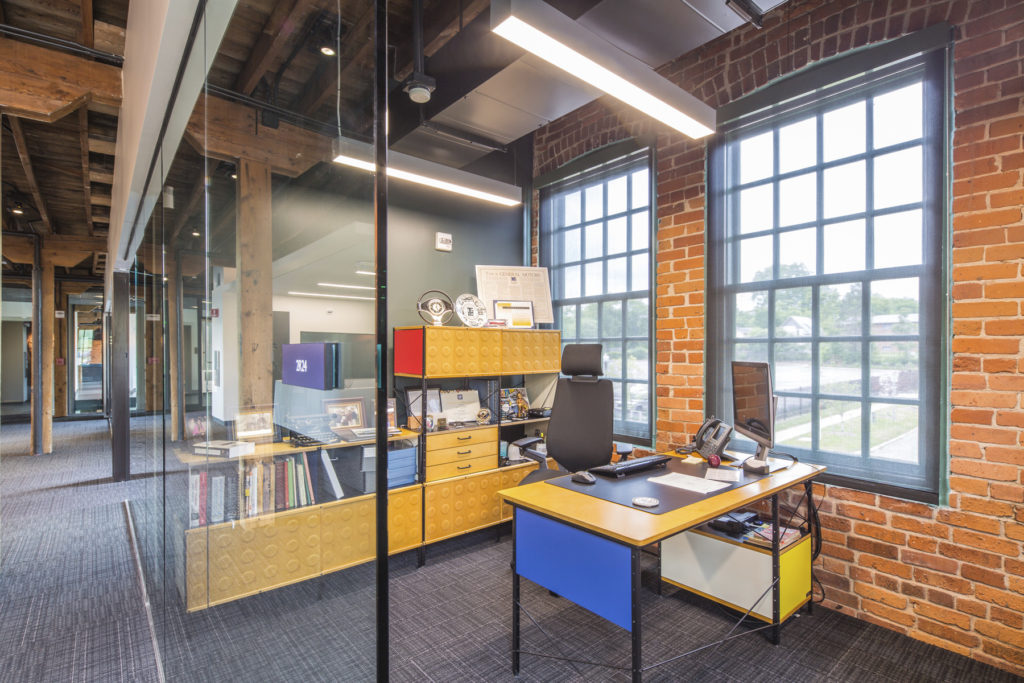
Urbanek credited Paul Johnson as part of their building tech group, who conducted the examination of the structure along with our structural engineers, including an extensive photo essay of the building identifying all the places that the brick needed to be replaced.
However, when the masons got on board they continued to discover areas where the brick was in bad shape and needed to be replaced, and Urbanek noted that the mason team was a big help in this respect.
Paul also noted that they performed a point cloud with our 3D scanner which told them how plumb, or bowed the walls were and helped them understand where they were having the most difficulty. In the end, they were able to determine the second floor of the building sloped 9 1/2 inches from one end of the building to the other because of settling over time.
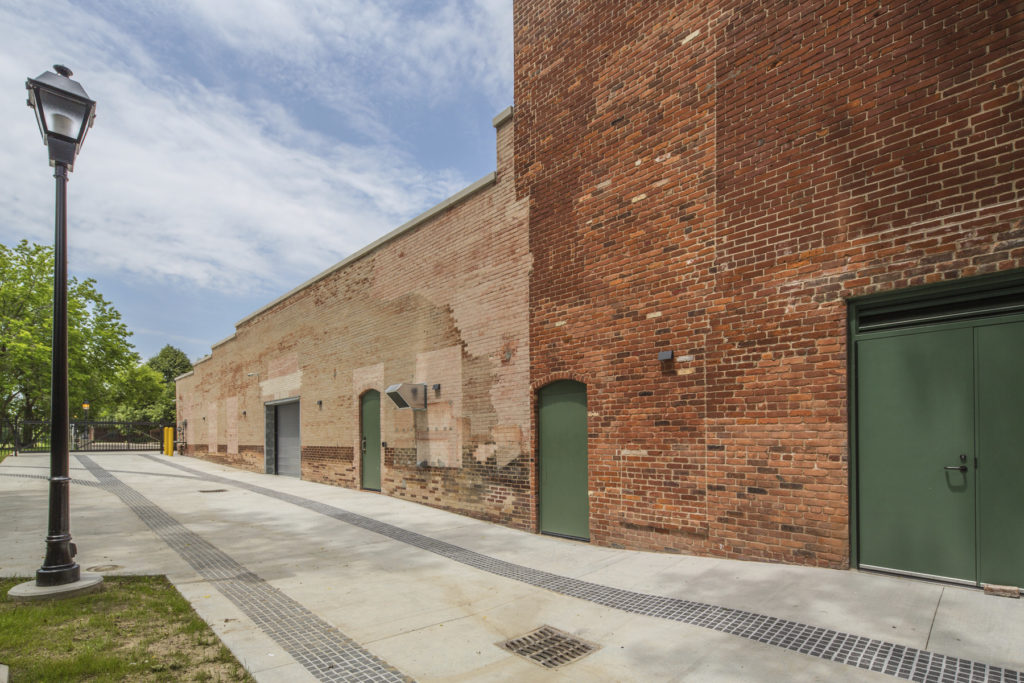
Some of the walls that were bowed are still bowed, but because they were structurally sound, they did not have to take the entire building down. Only in the most extreme circumstances, where bowing was occurring at the paraffin, were the areas where they had to replace the walls. “What we were able to do with our mason is find a brick that was very close in appearance to the existing brick on the exterior of the building. The brick that they used to replace is very close to the original brick that was there.”
Overall, Paul explained that the main challenge was the building was so out of plumb, but working with the contractors, General Motors, the GM Facilities group, and the Smith Group Tech team, they were able to make it all come together. He also noted that finding brick was a challenge, but they were able to overcome that. Finally, he noted they wanted to make sure the wood structure, which rests inside the brick wall, was still solid and they only had to replace a few pieces, most of which was due to groundwater at the base of the column and not water coming through the exterior wall.
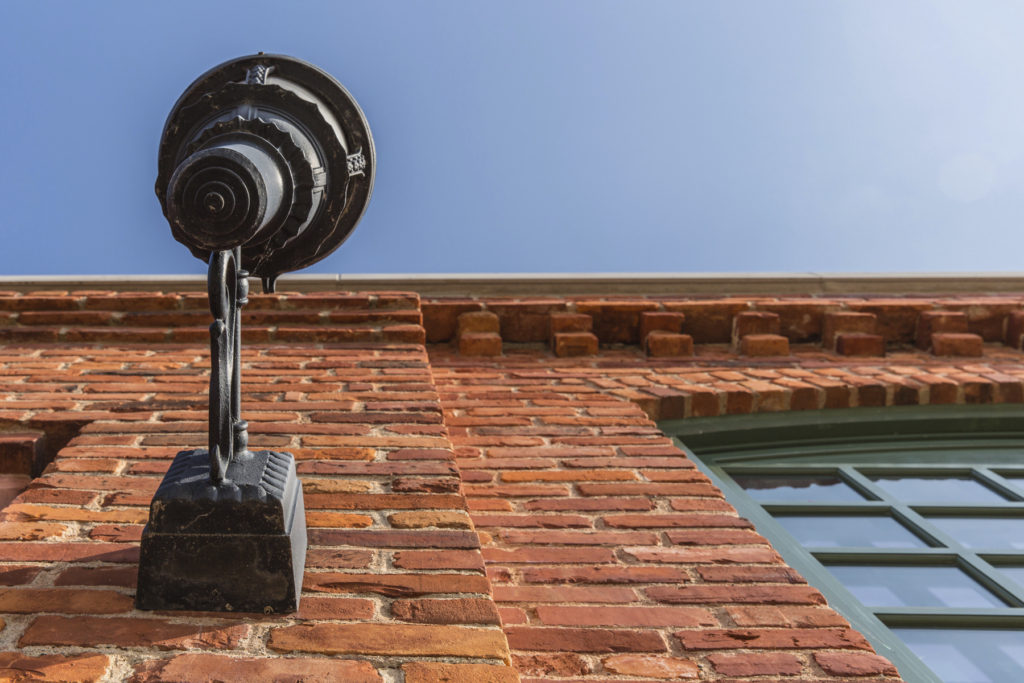
Paul ended our conversation by telling us how he thought the project was a great success for General Motors and for Flint, Michigan. Nonprofits and other organizations in Flint love using the building, and appreciate GM taking this on. Urbanek explained, “It really saves a piece of history for Flint, but it also saves an example of early industrial architecture of the United States for posterity. Even though by today’s standard the building looks small, in 1890 it was an important industrial component of Flint.” General Motors deserves great kudos for having saved the structure and making it useful and relevant today.
As the community is able to use this space, it has become another way General Motors is giving back to the community of Flint.

