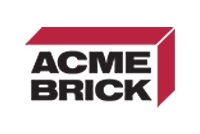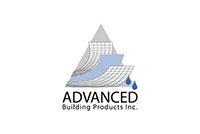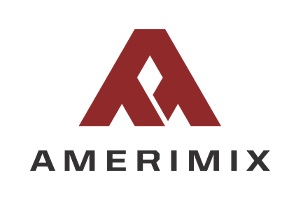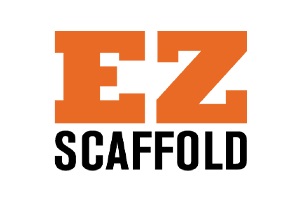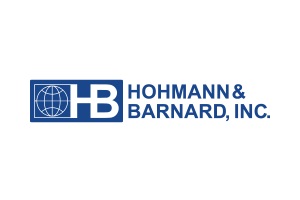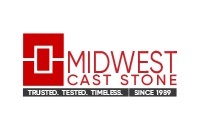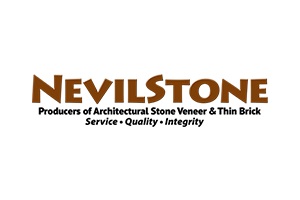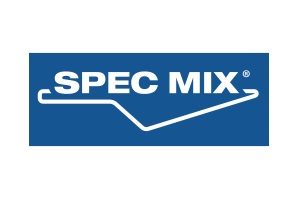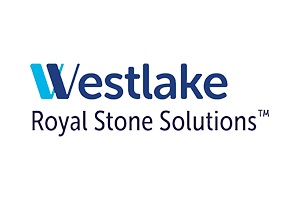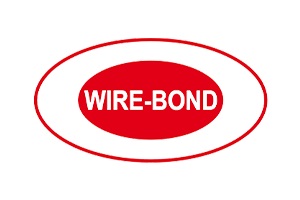
Dörken is the first air and moisture barrier manufacturer to provide wall assembly files for AutoDesk Revit, an industry-leading BIM technology. The DELTA®-VENT SA air- and water-resistive barrier product is available in Revit drawing format.
The new AutoDesk Revit/DELTA®-VENT SA offering will streamline the process for architects, saving time and reducing complications, all while helping to achieve the most effective building protection. With the growing industry adoption of BIM object, more and more industry-leading manufacturers are providing BIM-compatible files. With already completed wall assemblies, architects save time by downloading Revit details as they provide comprehensive architectural drawings that include the integration of the DELTA-VENT SA air- and water-resistive barriers as well as other components of the building envelope.
There are six different DELTA-VENT SA wall assemblies in the BIM library, each containing 10 details, available for download. The Revit details found in the BIM library show typical wall assemblies, starting at the foundation and leading to the parapet details. The AutoDesk Revit file is available through BIMobject.com. An architect or designer can load the drawings directly from Revit and place them into their design.

