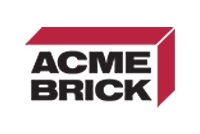Fall 2009
Industry News
Denver Mansion Wins Design Awards

Photo courtesy of Kolbe & Kolbe Millwork Co
A custom home in the Belcaro Woods residential community in Denver, Colo., designed and built by the Weston Construction Corporation recently won two design awards (pictured above). The 8,000-square-foot, $5.8-million mansion (eight-bedrooms, eight-bathrooms) received a 2009 Silver Medal from the National Association of Home Builders, and the Denver Home Builders Association named the project its 2008 Custom Home of the Year.
According to the builder, the home’s brick and stone exterior offers a stately welcome with a presence that conveys a sense that the English-style manor has been there, and will be there, for a very long time. “These homes are designed and built to last. They are large, but warm and friendly,” says Weston’s Michelle Miller. “They should continue to add to the architectural fabric of their neighborhoods. We want them to be as good or better, 100 years from now.”
As it conceived the design for Belcaro Woods, Weston studied small manor houses of southwest England from the 1500s to the 1800s. They visited several of these historic residences, and found their greatest inspiration at Sanford Orcas, built in 1550. They noted the locally quarried stone, the roof’s slope, the rooms’ dimensions, the stairways’ rise, the grand functionality of a walk-through fireplace, the doorways’ arched tops, the exact proportion of the windows’ divided lites, and the interrelated scale of each architectural element on the whole.
Weston brings together all these elements in Belcaro Woods. The exterior is constructed of local, red, tumbled brick and hand-cut Colorado sandstone, curving over ground-floor entryways. The steep roof pitch is shingled in slate. A massive, wood stair railing and soaring, limestone fireplaces leave a lasting impression. Design motifs of griffins and Tudor roses, and the tactile qualities of wood, metal and stone carry through the interior.
The windows, supplied by Kolbe & Kolbe Millwork Co., also balance between indoor and outdoor, old world and new world. The builders emphasized the importance of Kolbe’s narrow sash and thin 5/8-inch PDLs (performance divided lites) to resemble historic, steel casements and the true divided lites.
“It’s hard sometimes for people to visualize how a design might look or feel if they’re just looking at paper. It’s helpful for them to see, touch and experience these different rooms and materials to understand the variety of options available,” observes Miller. “Many people tell us it’s the most beautiful house they’ve ever seen.” MD













