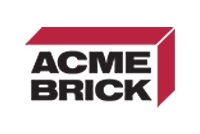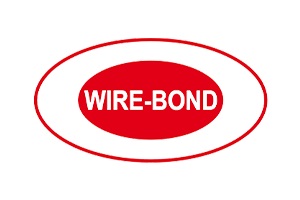
The U.S. Virgin Islands were slammed by Hurricane Marilyn in September of 1995, and Bill Coulbourne was asked to join a team of disaster relief specialists on site. “The engineering consulting firm I was working for, based in Washington, D.C., had a contract with FEMA to provide a disaster response after major events,” he recalls. “I’d only been working there a couple months, and it looked like a challenging opportunity to learn new things. I met some of the smartest people in the world in those fields and felt like I was making a unique contribution, something that really mattered.”
Fast-forward a couple decades, and Coulbourne not only has P.E., F.SEI and F.ASCE after his name for Professional Engineer, Fellow – Structural Engineering Institute and Fellow – American Society of Civil Engineers, but also his name is synonymous with expertise in storm shelter design. He has been involved as an investigator or project manager in every major hurricane, tornado and flood since his foray into the disastrous ruins in the Virgin Islands.
The Planning Phase
“The design process begins with identifying a location and using wind speed maps to determine the wind speed you need to design for,” he explains. The International Code Council Standard ICC-500 illustrates the required wind speed maps, as does FEMA’s shelter guidance FEMA P-361. The two major design considerations are:
- Protection from wind pressure
- Protection from flying debris
Testing the strength of walls or doors is conducted using a 15-pound 2×4 board traveling at 100 miles per hour. “This is a good test for the entry and the structure,” Coulbourne relates. “It is intended to represent residential debris. Generally, a 250 mph wind will pick up and fling debris in the 15-pound range and at these high speeds.”
“The next step is figuring out how many people the shelter will hold and how they get in and out. It’s a balance of architectural creativity and engineering work,” he continues. “The design philosophy is to make sure the people who come to the shelter space for safety will be able to walk out without being hurt.”
Additionally, there are different parameters for completely new design-build shelter or retrofitting an existing building to include a storm shelter. Once all variables are established, an engineer and architect can begin the design.
The Design Phase
The best place for a storm shelter can be seen in “The Wizard of Oz”, where the family went through bulkhead doors into an underground space. Dorothy and Toto didn’t make it in time, and while they had a fascinating journey, it is fiction, and a storm shelter is the best place to be in the event of extremely wicked weather. There are storm shelters just like theirs at farms in the Midwest for small families, but it is not practical to build underground for a variety of reasons. Houses, commercial buildings, schools and sports arenas are often constructed on rocky ground or where the water table is high, like near a coast, lake or river. Creating vacant spaces beneath them is not possible, so other avenues must be pursued to provide safety during a storm, especially in vulnerable locales.
Establishing the size of the structure takes into account how many people it could hold and its primary use. Generally, storm shelters are not independently constructed to stand vacant until a weather event occurs. “Most of them are schools,” Coulbourne explains, “and shelters are designed into centrally located spaces. We avoid cafeterias and gyms because of the large spaces and long spans of roof.”
With location and size specifications determined, the designer then looks to materials. Everything has to be wind-resistant and withstand missile impact. “Masonry comes into play in a lot of ways when designing shelters. It is not only popular, readily available and attractive, but also it is hard, particularly when reinforced with steel bars grouted in mortar,” Coulbourne says.
“What we have learned with some testing at Texas Tech University, when there’s a brick veneer over a Concrete Masonry Units (CMU) and the brick veneer is attached with a strong brick ties to the masonry, then you can in fact spread out the reinforcing steel and the cells that are filled with concrete. This brick veneer absorbs some of the energy. That was some pretty important testing done approximately four years ago, to try to qualify more masonry to be used for shelters.”
Staying resilient is a factor in design and material. Coulbourne explains it this way: “There are two things a designer needs to pay attention to for resilience:”
The first would be the rebar, the reinforcement steel in the cells of the masonry. It can’t become damaged in any way; the bars cannot be corroded. Moisture can’t get to them, salt air and water cannot penetrate. They must be well attached at the bottom and top, so if a big wind comes, including tornado winds, the walls will be able to resist it. One segment of this special design is making sure the steel reinforcing bars will be adequately protected and secure in the original construction.”
The second thing is to make sure the doors for moving in and out of the shelter are properly maintained, so there’s no corrosion in the door frame or the door itself. The latch must always be secure. Making sure the door stays in place during a high wind and resists impact by a piece of debris is paramount to safety. I think that if we’ve seen a common failure in one place, it’s the door(s).
Bill Coulbourne is a national expert in wind and flood mitigation, teaching some 30 seminars and webinars each year on wind and flood design issues. He has taught building design courses as an adjunct professor at the University of Delaware and co-authored books and journal articles on high wind and flood-resistant design issues and strategies. The man serves on seven committees for the American Society of Civil Engineers and other places as called upon. He holds a bachelor’s degree in civil engineering from Virginia Tech and a master’s degree in structural engineering from the University of Virginia. When he speaks, people listen.

In some places, Coulbourne concedes, it may be easier to use concrete. “Just as CMUs need reinforcing steel in the cells, solid concrete needs steel inside it also. Price factors and location dictate some decisions. Both masonry and concrete need to have reinforcing steel, and design features like fluted block and special shapes can still offer an aesthetic to the exterior.”
Retrofitting an existing building will change the design process a little to conform to what is standing and where the storm shelter will be worked into it. Once again, the biggest vulnerability is the door, not only the manufactured unit and its latch, but also the placement. Coulbourne recommends a curved double entry, like an S, where people enter the outside door, then follow an arc to the second door to walk into – and safely out of – the storm shelter. Doors of steel have also been tested for wind and missile resistance to the same 15-pound 2x4s crashing into them at 100 miles per hour.
While bridges, towers and skyscrapers are designed to have a little flexibility in the wind, storm shelters are generally stiff and strong. And that makes masonry products the perfect material for its strength and durability. And indeed, Bill and Coulbourne Consulting, based in Delaware, are doing something that really matters.
Words: Joanne M. Anderson
Photos: Bill Coulbourne
Joanne M. Anderson is a nationally-published freelance writer based in southwest Virginia. www.jmawriter.com
Coulbourne Consulting is a structural engineering consulting firm specializing in solutions to natural, hazard-caused problems from high wind and flood events including hurricanes, storm surge, riverine floods and tornadoes. The focus is on understanding what these events do to the built environment and creating solutions to reduce losses to buildings and increase personal and community resiliency to future events.
19266 Coastal Highway
Unit 4, #19
Rehoboth Beach, DE 19971
CoulbourneConsulting.com
Phone: 302-227-6918
Bill@CoulbourneConsulting.com













