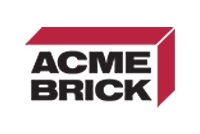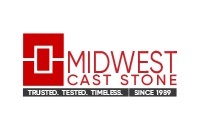PGAL helps create two, “new” historic landmarks in Houston.
By Michael H. Lloyd, AIA, LEED AP BD+C

All images courtesy of PGAL.
The City of Houston has two “new” historic landmarks: Masonry buildings carefully restored, renovated and repurposed to tell stories of the city’s past while providing much needed community resources for today’s Houstonians.
In both cases, success was derived from close collaboration between civic leaders and project teams that included not only design and construction firms with prior restoration experience, but also specialists in such disciplines as historic preservation, archeology, and masonry restoration.
A unique “museum park”
At Houston’s new Bethel Park, PGAL’s architects teamed with landscape architects at White Oak Studio to create a half-acre inner-city park with a 5,600-square-foot open-air structure enclosed on three sides by the restored masonry walls of Bethel Baptist Church. Listed on the National Register of Historic Places, the church was founded in the 1890’s and is located in what was once called Freedmen’s Town, a post-Civil War Houston neighborhood founded by freed slaves. The church had three successive sanctuaries on the same site with the most recent designed by James M. Thomas, a prominent architect of African-American churches. It was devastated by fire in 2005.

The City of Houston purchased the property in 2009 and installed temporary bracing to stabilize it for future park conversion. All that physically remained of the building was the interior concrete floor, concrete support columns, and four walls without a roof to connect them.

In addition to restoring the building’s front and side brick walls, the $4.2-million restoration/repurposing project installed a cathedral-style permanent bracing structure of galvanized steel columns and open web gable-shaped trusses to provide a visual “roof” form that aesthetically re-creates a church atmosphere. The structure reinforces the walls without obscuring light and views to the open sky. It also creates side aisles, nave, and altar, with an ordering system similar to classic cathedral design.
Designing the new structural steel frame to support masonry walls required careful coordination with wall restoration activities. Upper portions of the original CMU walls were patched and repainted. New, secondary CMU walls were added at lower levels where the original clay block walls were severely damaged. The new column placement is set off the original walls to prevent conflict with the building’s perimeter foundations, but close enough to reinforce and tie into original walls, using a series of brace points up the façade walls.
The original brick veneer was secured to the back-up CMU walls with thousands of stainless steel helical brick ties, pinning the brick in place. After the brick ties were placed, exterior mortar joints were completely tuck-pointed. Interior walls were treated with a 2-inch reinforced Ferrocement painted stucco finish that provides added lateral support, protection for back-up CMU and clay block, and a subtle monolithic aesthetic.

The majority of the church’s back wall, damaged beyond repair, was removed. In its place is a steel and glass screen, enabling visitors to sit on the new brick and limestone pew-like benches inside the former sanctuary and enjoy open access/view to an adjacent garden area. This rear screen wall has large sliding doors that open during park hours and close to secure the park at night.
The magnificent Late Gothic-Revival front façade was preserved and restored. It still serves as the structure’s formal entrance and has a dynamic streetside presence.

The fragility of original walls was challenging: “We had to avoid damaging the existing brick and repair any damaged brick. A particular challenge was finding new brick that matched the historical brick,” recalled Donni Craig, project superintendent for general contractor JE Dunn Construction.
Project elements also included redesigning the original window openings to house new galvanized steel window frames. Marigold and purple poly-resin glass panels were inset in both window and door openings, as well as on the south side screening structure. These reference the church’s original stained glass and glass block elements, which had been destroyed.
Related site amenities, outside the church footprint, include raised fountains, seat walls, benches, lighting, drinking fountain, fencing, landscaping and irrigation. Noted White Oak Studio’s James Patterson: “The view is focused on the south end of the space where a low, raised platform is flanked by two gurgling limestone fountain basins. The central lawn is synthetic turf to accommodate heavy use and limited sunlight. Surrounding walks combine simple, etched concrete with red clay pavers that recall the neighborhood brick streets paved by the early 20th century African-American community. The park is configured so the ‘interior’ can be locked after-hours to prevent vandalism.”
“Museum” elements include interpretive panels with photos and text, mounted throughout the space that celebrate Bethel’s history, architecture and leadership, and chronicle African-Americans’ struggles and triumphs. These panels reflect the extensive archeological and historic research conducted to make the park a truly educational resource. Frames for the panels are made of galvanized steel and are designed to mimic the shape of the church’s windows. They measure 72 inches by 14.25 inches each and are hung in pairs. Other panels display a vast collection of historical photographs and information on the evolution of Bethel Church, church leadership, the community at large, and the civil rights movement.
Bethel Park, located in a strongly gentrified area, proclaims this historic site as hallowed ground to generations now silent but present through the retelling of their story. It helps anchor a community to a proud past to which many current and future residents might otherwise never be exposed.
From eyesore to community center

Restored and repurposed almost simultaneously with Bethel Park, the $2.6-million Leonel J. Castillo Community Center project converted an important historic structure – a 1919 elementary school – into a much needed community asset, a 12,500-square-foot, community center offering health, education and social programs for today’s inner-city seniors, veterans and children. Residents strongly supported the conversion to new use and contributed significantly to its overall look, which is aesthetically integrated with the community that surrounds the building today.
One of the city’s earliest elementary schools, the Robert E. Lee Elementary School, was designed by well-known Houston architect Alfred C. Finn. The Houston Independent School District closed the school in 2002. Vacant for 10 years, the building was damaged by Hurricane Ike in 2008, rendering the space unusable and badly damaging or destroying its most important historic architectural elements.
Originally, Harris County wanted to fully restore the school, but the cost was prohibitive. Its redevelopment as a community center was funded by a federal grant from the General Land Office (GLO). The goal was twofold: First, to retain and restore as many original elements as possible of a structure, which had long been a source of community identification and pride; and second, to create a highly functional facility that meets the community’s contemporary needs.
To achieve the first goal, a thorough study was done to document and evaluate every aspect of the original building. As a result, three of the building’s original clay masonry walls (front and sides) were deemed salvageable. Once it was determined to preserve and restore these three perimeter walls, the remainder of the deteriorating building was carefully demolished in order not to damage or potentially collapse the historic walls. A new, secondary independent steel frame structural system was designed in the interior perimeter to brace, anchor, and stabilize the three masonry walls. The original windows and doors were damaged beyond repair or restoration, but were historically reconstructed to match all historic profiles and details.
The three-sided entry portico, the structure’s most historically important and defining feature, was deemed structurally unstable to preserve or restore. PGAL’s solution to preserving the entry was to accurately document all elements with laser scanning, salvage and restore masonry pre-cast elements, demolish deteriorated portico walls, and reconstruct the entry to historic specifications. Masonry pre-cast columns, capitols and cast stone parapet cartouche were cleaned, patched and injected with epoxy as necessary to properly repair and preserve to their original condition. They were then coated with protective material and re-installed onto the new walls. The arch elements also are historically correct but new.

“Preserving the almost 100-year-old architectural cast stone masonry elements was an integral part of the project’s historical renovation. In particular, the salvaging, restoration and reinstallation of a 300-pound decorative cartouche was a quintessential part of the building’s portico historical reconstruction,” noted Laif Nilson, JE Dunn Construction’s project manager.
The structure has three different foundation types (slab on grade, elevated slab/crawl space, and foundation over a basement), which posed unique detailing challenges for the foundation strengthening. The old asphalt and wood frame roof was replaced with a metal frame, single-ply roof membrane with insulation. Due to the delicate condition of the walls, the roof had to be replaced section by section, with the walls shored up to prevent collapse and reduce cracking. Tie-ins with the standing, existing walls were created for additional stability. Also challenging was developing architectural detailing of structural framing to retain and strengthen the existing historic perimeter clay masonry walls.
To address the project’s second goal – adaptive reuse – PGAL worked closely with community residents and Harris County to gear the space for desired uses. Today, the center, operated by Houston Neighborhood Centers, houses a 500-person assembly room, two smaller meeting rooms, a warming kitchen, and a staffed reception lobby area. It also includes a museum room with information about Robert E. Lee Elementary, original architect Alfred Finn and the late civil rights leader and City Commissioner Leonel J. Castillo, for whom it is named.

The original central corridor layout is retained, along with salvaged and restored wood floors in the museum. The building’s original exterior blue-and-white color palette was replaced at the community’s request with strong terra cotta tones to better visually integrate with the colors, cultural traditions and aesthetics of the surrounding neighborhood as it appears today. Interiors are painted in bold yellows, greens and oranges, with rustic-colored, stained polished concrete flooring. Lay-in acoustical ceilings were dropped in at 9.5 feet in the central corridor and community room, but receded 3 feet from the historic walls so the original tall window openings are not obscured. In other areas, ceilings are at 16 feet, open to the structural supports, which are painted white.
The Robert E. Lee Elementary School was for decades a source of local community pride. It is now a new source of pride because it provides a vibrant place for residents of all ages to meet, learn, and share. Its location at the confluence of I-45 and I-10 on the north side of downtown puts it in an ideal position to build community and connect neighborhoods that are divided by a highway.
The project was designed and built to energy-efficient and “green” standards, including strong daylighting, recycled new materials, reuse of existing materials and use of an existing building footprint. Moreover, it has replaced a deteriorated, vacant building that was a potentially dangerous “attractive nuisance” and replaced it with something that is a very strong community asset, improves neighborhood aesthetics, and enhances the quality of life in the area.
Michael H. Lloyd, AIA, LEED AP BD+C, is a principal with PGAL, headquartered in Houston with offices in Atlanta; Alexandria, Va.; Austin, Texas; Boca Raton, Fla.; Boston; Dallas; Las Vegas, Nev.; Los Angeles; and Mexico City, Mexico.













