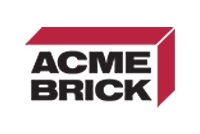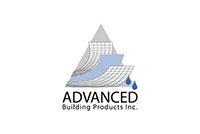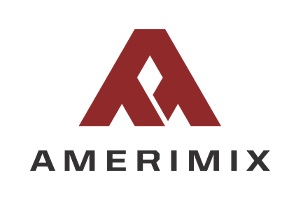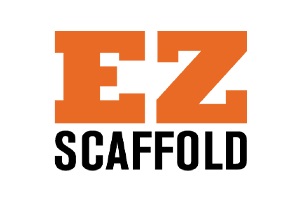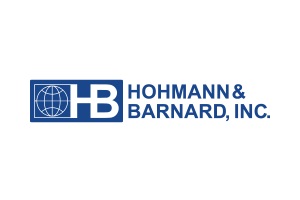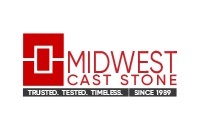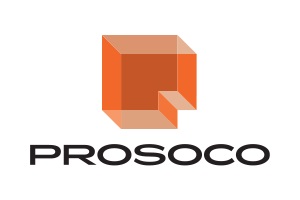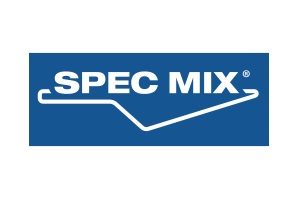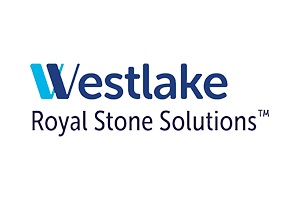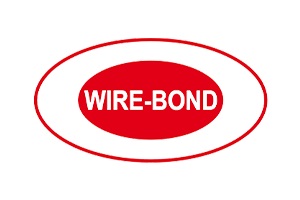
When LEARN Charter School Network’s young “scholars” peer out the window of their gym at LEARN’s newest campus, they experience two exciting things: first, they are six stories up, and second, on the not-too-distant horizon gleams Chicago’s famed skyline, perhaps reminding them of the entrepreneurs, innovators, and leaders that they could become.
In late March 2014, a spirit of community expectation and pride filled that rooftop gym as students, parents, teachers, board members, and school partners gathered to celebrate the completion of new campus, which will continue a focus that has garnered a 93 percent college attendance rate among the institution’s alumni.
The 105,000-square-foot facility, once an abandoned warehouse in Chicago’s East Garfield Park neighborhood, now stands as a community-focused learning hub that houses three schools: LEARN Excel (K-5), LEARN 7 Elementary, and LEARN 8 Middle. The brick exterior was part of the existing building; the only new addition is the gym on top of the structure.
“This is a beautiful, student-centered facility that enhances learning and stimulates the mind,” said Penelope Varnava, real estate director at LEARN Charter School Network. “The design team successfully turned a long, rectangular box into many exciting and natural light-filled spaces. The finishes were selected with durability and low-maintenance in mind and the MEP systems use green principles [e.g., light sensors, borrowed daylight] to underscore the schools’ environmental responsibility.”
Academic Achievement and Community at the Root
The project started when representatives from LEARN and Legat Architects visited a vacant warehouse, then shared ideas during a two-day design charrette.
Project manager Len Wynter of Legat Architects said, “There was a great deal of dialogue about how to reinforce the LEARN ideals of academic achievement and community involvement when we discussed putting three schools into the building.” Those sessions resulted in renovations that not only produced a state-of-the-art learning environment, but also carved out light-filled corridors and student gathering spaces to inspire collaboration and a feeling of being connected to the community.
The first floor has five kindergarten classrooms, a shared multi-purpose space, an art room, and the main school offices. First through fifth graders occupy the second and third floors, while middle school students attend classes on the fourth and fifth floors.
The second through fifth floors each have a central, shared technology lab surrounded by 13 classrooms. The gymnasium that caps the facility supports LEARN’s focus on physical health, and serves as a venue for community events.
Legat Architects also designed LEARN’s Hunter Perkins and North Chicago campuses.

