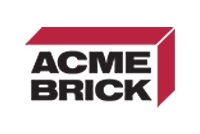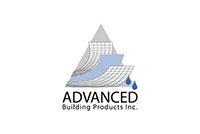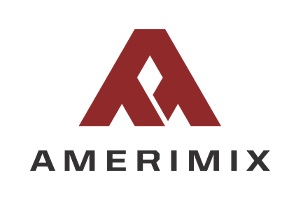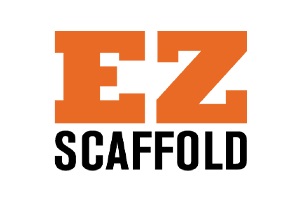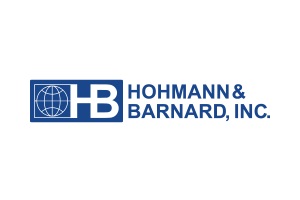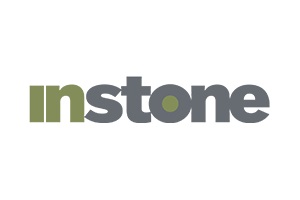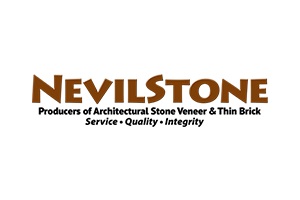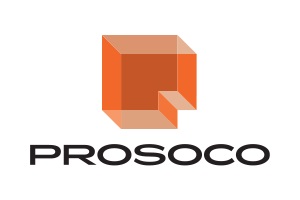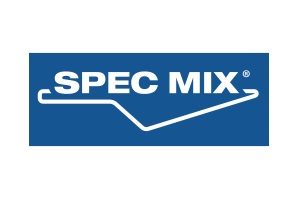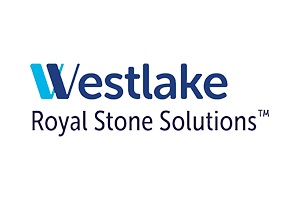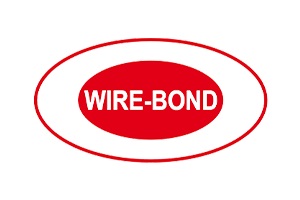 By Eric Gilbey
By Eric Gilbey
It’s no secret that green building is growing in the United States — a practice where the structure and application of processes are environmentally responsible and resource-efficient throughout a building’s life cycle. Specifically, the North American green roof industry experienced an estimated 10.3 percent increase in 2016 over 2015, recording 889 projects in 40 U.S. states and six Canadian provinces (2016 Annual Green Roof Industry Survey).
One of the reasons for this growth is jurisdictional incentives. According to Montgomery County (Maryland) Dept. of Environmental Protection RainScapes Program manager Ann English, RLA, ASLA, LEED AP BD+C, “Around the country, a variety of tactics are being deployed to encourage green roof installations to meet stormwater requirements. Commercial and institutional properties are the most typical adopters of green roofs due to LEED incentives, lot coverage, limited space to install any other form of Low-Impact Design (LID) stormwater management, as well as scale of construction and load-bearing requirements. The Montgomery County RainScapes Program provides incentives to share costs on a retrofit green roof that is a voluntary project.”

As a product marketing manager for Vectorworks, Inc., I’m often told by our users how their clients are pushing for multifunctional spaces. “Many of our recent clients have asked us to design amenity spaces for a residential building. They no longer want just a deck for their residents, but a multifunctional space,” says Freya Schlemmer, associate designer at Town & Gardens, Ltd. “This might include grills, lounge areas with outdoor sofas, fire pits, edible gardens or game zones. The trend is also toward spaces that can be used year-round, day and night. We work to make this possible with lighting, sound and plantings that have winter interest.”
As far as guidance when designing for green buildings, Schlemmer stresses the significance of a close examination of the logistics of any installation before you begin. It is vital to evaluate the height and weight of the materials you plan to use, as well as taking into account the saturation of the soil after a heavy rain or snow, so that whatever is installed doesn’t cause structural damage. It’s also crucial to check the roof drains and be sure that water will drain well and quickly. Any rooftop installation also requires a focus on wind uplift.

Current architectural design software supports the creation of these multifunctional spaces with green building in mind. For example, Vectorworks Landmark software offers intelligent, parametric objects, powerful databases, and flexible documentation features for 2D and 3D landscape-specific design, BIM and geodesign workflows.
The latest version, Vectorworks Landmark 2018, offers green building for a site. Specifically, the updated irrigation tool set is more accurate and customizable, and will aid in green building. “Our favorite features are the tools that allow us to create planting plans that can artistically communicate intent to our clients, which helps us to sell our concept, and is also exact enough with plant tags and options for plant spacing and sizing to extract realistic numbers of plants,” says Schlemmer.
Additionally, it’s easier and quicker than ever to create pre-configured worksheets that are ready to use. Pre-built worksheets can be customized for local water budget requirements. This includes EPA worksheets for LEED and SITES, as well as MWELO for California. Designers can also perform calculations of all water needs with the newly updated drip irrigation tools, thus achieving watering efficiency. Users have the ability to identify water efficiency by using the building’s geometry to help calculate for non-potable water sources. This includes a combination of using the building’s geometry and Vectorworks worksheets to tabulate the area of rainwater collection.

There are numerous ways in which designers can implement green building and roofing into their practice. Other advice designers should keep in mind is as follows:
- Practice biophilia and design with natural systems in mind.
- Pay attention to the implementation of new stormwater management regulations for the communities for which you are designing.
- Consider pollinators, as they support healthy ecosystems that clean the air, stabilize soils and support other wildlife. Try to find ways to support pollinators in your planning.
- Keep climate change in mind. If you are specifying masonry materials for a rooftop, you want to see how it may contribute to or reduce the heat island effect. The term “heat island” describes built-up areas that are hotter than nearby rural areas. Solar reflectance index (SRI) is a measure of the constructed surface’s ability to reflect solar heat. Darker surfaces are lower in this numerical rating, while brighter or whiter surfaces are higher and will reflect more solar heat.
In conclusion, designers should follow Schlemmer’s advice: “Early on, you must understand the underlying conditions, so that you are certain that whatever you design won’t void the membrane warranty or be in conflict with weight restrictions for the building. In the long run, to be successful, you should establish and cultivate relationships with everyone you meet and everyone who touches your work. Collaborate or partner with installers that will give you honest and constructive feedback on the practicalities and feasibilities of your design.”
About the author:
Eric Gilbey, PLA, ASLA, Prof. Member APLD, is product marketing manager — landscape at Vectorworks, Inc. Vectorworks, Inc. is a global design and BIM software developer serving over 650,000 professionals in the architecture, landscape and entertainment industries. Headquartered in Columbia, Md., Vectorworks is a part of the Nemetschek Group. Find out more at vectorworks.net.

