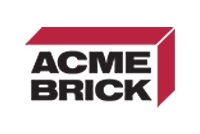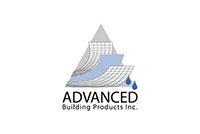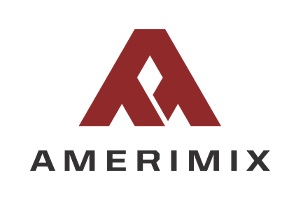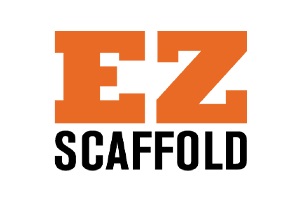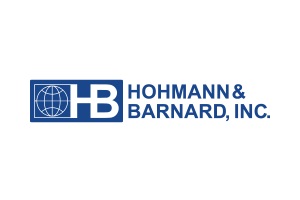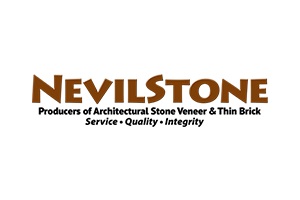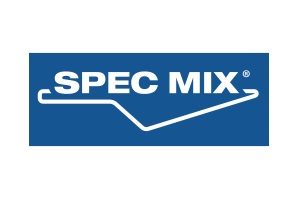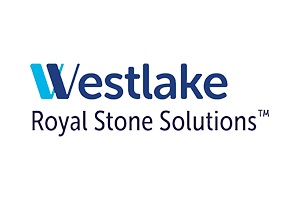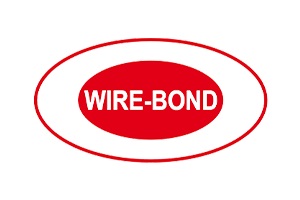Words:Paul Potts
Photos: Geber86, Gremlin, skynesher
Carl Von Clausewitz, Prussian general and military theorist, had many sayings, of which the most famous is “War is the continuation of politics by other means.” The same may be said of building design: Construction is the continuation of design development by other means.
This article explores the novel proposition that construction and final occupancy are in fact a continuation of design development and final inspection. Discovering and putting right mistakes, errors and omissions with corrective change orders during construction is very much like the similar process that takes place during design development in the designer’s office. The difference is during construction, prices have been negotiated, construction contracts have been signed and changes will increase the client’s budget.
During final occupancy any missing requirements of the design intent are discovered by the client. For example, in a school remodeling project space for a wood shop was shown on the construction drawings but other elements of the design were missing. The wood shop had been discussed during schematic design and indicated in the architect’s schematic drawings; but the woodworking equipment and mechanical and electrical services were not shown on the construction drawings.
References to designers in this article indicate the design team of architects, engineers, interior designers and consultants.
Schematic Design
It is the responsibility of the architect-engineer to capture the design intent of the client during meetings in the early days of the project called the schematic design stage. The information is turned into words and drawings that are then approved by the client. Once approved, the schematic design is shared with other designers and consultants as a starting point for design development. Everything about recording and communicating the schematic design is entirely the responsibility of the architect-engineer.
The schematic design can have aesthetic and objective content. If the client asked for a school building that blended with the wooded environment and had the lowest possible carbon footprint while keeping occupants warm in the winter and cool in the summer that would be a mixture of aesthetic and objective content. While the aesthetic part could be worked through and approved with sketches and drawings, the engineering requirements for heating and cooling could not be verified until the building heating and cooling system was tested after occupancy.
A sophisticated client will convey a complete picture of the design intent either orally or documented with written documentation, photos, sketches or references to other buildings. The architect-engineer will convert the instructions to a narrative with drawings and a written narrative that will constitute the schematic design.
Lesser sophisticated clients may have only a brief list of requirements and a description of the property leaving it to the architect-engineer to complete the schematic design based on their experience with similar projects. This is a risk shifting approach to schematic design. The client, even though having signed onto the schematic design documents, could be deliberately vague and blame the architect-engineer if it didn’t work out to the public’s satisfaction.
The more arcane requirements – building codes, mechanical or electrical services – are typically the sole responsibility of the architect and engineer. If there is a mistake it would be the responsibility of the engineer not the client, unless mechanical or electrical requirements are specifically directed to the engineer‘s attention. For example, if each piece of equipment in a project was specified by the electrical engineer to have 480 volt 3-phase power requirement and it was discovered after construction started there was no 3-phase service within half-mile of the project that would be the engineer’s responsibility. The utility would be contracted to bring the 3-phase service to the site at the owner’s expense. The engineer may argue that this is a value-added increase to the budget and there wouldn’t have been any financial benefit to finding the mistake earlier because the utility has no competition.
Owner-approved schematic design documentation is a tool obliging the architect-engineer to produce a certain result in the built project. Occasionally there are attempts by professionals to extend this obligation to contractors, but schematic design documents are not construction contract documents. Design intent is not a cudgel that can be wielded by the architect to enforce standards of construction or interpretation of the contract drawings to their liking. It is the responsibility of the designer to produce construction drawings that fully convey this intent without requiring additional interpretation by the contractor.
Design by Other Means
Construction documents are often incomplete and contain mistakes, errors and omissions. For example: mechanical spaces are too small for the equipment, lighting is inadequate, spaces do not comply with the Americans with Disability Act (ADA) or floor heights of additions don’t match the height of the floor in the existing building.
While the design is still in preconstruction stages (design development or construction drawing stages) uncovering a mistake is beneficial to the designer and can be corrected at almost no cost. Once contracts for construction are let major mistakes can cost thousands to correct and disrupt schedules leading to claims for delay of project.
There are effective ways of reducing the cost of mistakes, errors and omissions by discovering them before contracts for construction are signed or before being built into the project. The earlier a mistake can be found, the less it will cost to correct. The best strategies for achieving these ends after bids are taken are through strategically organized post bid interviews, preconstruction meetings and collaborative working relationships between the architect and the contractor during construction.
Post-Bid Interview as a Strategy.
The post bid interview is not just an opportunity to examine the contractor’s credentials, it is also an opportunity to examine the contractor’s takeoff sheets and reflect on what the bid says about the construction documents and the responsiveness of the contractor’s price. If a contractor’s bid is significantly below the second low bidder, it should be met with questions not rejoicing. Why are they so low?
The post bid interview should be organized to fit the architect’s discipline categories. The mechanical engineer should attend when the plumbing and mechanical contractor is interviewed, the electrical engineer when the electrical contractor is interviewed. They will be able to ask the most probative questions. The architect’s representative should attend all meetings to record and provide continuity.
At the post-bid interview, the contractor only knows what they have learned by putting together their bid. They should bring their project superintendent to the post-bid interview, who will have looked at building issues though maybe only superficially. The contractor should be encouraged to ask questions and it is appropriate for the designer’s team to examine the contractor’s takeoff thoroughly. The idea is to shake out problems before the contractor has a signed contract making it more difficult to raise the price of correcting an error. The preconstruction meeting is another opportunity to probe the contractor for hints of errors and omissions.
The architect-engineer should be cautious about recommending substitutions to the client. Substitutions are a two edged sword. It may save the client money, but there is always some benefit in it for the contractor. The designer should respond quickly to substitution offers by saying yes or no or asking questions. Most claims resulting from substitutions seem to develop as a result of delay in making the decision. If this is important to the client or another entity on the client’s team let them take up the cause and share the responsibility if they are in such a rage to accept it.
Collaboration to Minimize the Costs of Mistakes
Once under construction, it is difficult to say who knows more about the construction plans, the architect or the contractor. Each knows the construction documents from a different perspective. The architect-engineer knows most about the design intent, but the contractor knows more about constructability. Once contractors begin to unpack construction documents and fill in the spaces with real materials and equipment, then every mistake, every error and omission and every missing piece of the design intent will be discovered sooner or later. They are the last to take a good look at the construction documents before it becomes bricks and mortar. In this light the contractor is like a consultant and should be treated with respect.
Contractors and tradespeople are eager to avoid mistakes and are quick to develop a rapport with the designer if treated with respect. Once the architect’s representative has established rapport with the contractor, and helped solve their problems, the contractor may be more likely to alert the architect regarding conflicts or possible errors in the documents. However, this collaborative approach doesn’t reduce the importance of architects’ documenting their project-related interactions and discussions.
Final Inspection
Owner occupancy is the real final inspection. No previous inspection is as compete as when the owner’s employees occupy the building discovering missing or incorrectly interpreted elements of the design intent. For example, the athletic department occupies the gym to discover the exercise room jacuzzi, that had been discussed during schematic design, was not installed because it was not shown on the drawings.
Conclusion
The Architect reviews the client’s program and other information furnished by the client and reviews laws, codes, and regulations applicable to their services and presents the results to the owner for approval in the form of schematic drawings. Once the owner approves the schematic design (design intent) the architect pushes forward with the design development stage by circulating the schematic drawings to other designers and consultants.
Design development is a more decentralized process. Rarely do all parties work in the same building and one on one communications between designers and consultants by phone, e-mail and text tend to decentralize the process of the developing documents resulting in errors and mistakes that will make their way into the construction documents.
There are opportunities during prebid meetings, post bid interviews, preconstruction meetings and finally with progressive collaboration during construction to correct these mistakes before they become built into the project. This effort should be high on the agenda of the architect-engineer.
Paul Potts is a freelance writer published in design and construction magazines. He has worked as owner’s representative, specification writer and construction administrator for architects, engineers and owners. Potts can be contacted via e-mail at paulpotts1@comcast.net, at LinkedIn https://www.linkedin.com/in/pauljpotts/; or visit his website at www.pauljpotts.com
This article represents the research and opinions of the author and is intended for general information purposes only and does not constitute professional advice. The above comments and opinions do not replace your need to rely on your counsel for advice and a legal review, since every project and circumstance differs from every other set of facts and circumstances.

